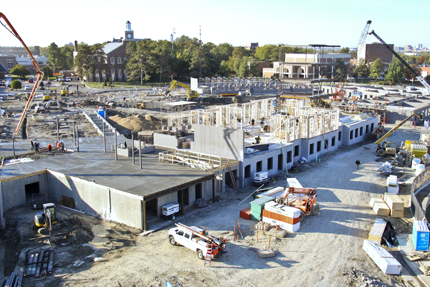It would be tough not to notice the physical transformation going on at Wichita State University. In some spots, there’s more construction orange than Shocker yellow.
But it’s all for a good cause, and before long, the updates, renovations and additions will make being a Wichita State student an even better experience.
Following is an update of the four big construction projects under way on campus.
Shocker Hall
Construction of the new 5-story residence hall started in early summer.
The new facility, recently named Shocker Hall, will house 782 students and be located between Cessna Stadium and Morrison Hall. A new 400-seat dining hall and coffee shop will be attached to the residence hall.

Steve Larson
Steve Larson, director of housing and residence life, said the majority of the building’s foundation has been completed, and steel frames are now going up.
“That’s the big move that you’re going to see,” Larson said. “When you go over there, it won’t just be dirt and concrete. It will definitely start looking like a new building.”
The goal, he said, is to get as much in place and enclosed as possible before winter weather sets in.
And despite heavy rain this summer, construction of Shocker Hall is right on schedule for its August 2014 completion date.
“Everything is going as planned,” Larson said. “It’s a fast project.”
Rhatigan Student Center
It’s been 50 years since Rhatigan Student Center – formerly the Campus Activities Center – was built. And while there have been renovations, this hub of student activity needs more updating to keep up with how today’s students learn and interact.
Megan Lamb, senior administrative assistant for the RSC, said the main goals of the Rhatigan Renewal are to update technology, increase the overall size of the building and to update the infrastructure, including heating, cooling and electrical and the addition of new elevators.
Construction of the first phase was completed in August. It consisted of renovating and expanding the north side of the RSC. All of the services are up and running on the north side of the building, including the newly renovated Shocker Sports Grill & Lanes in the basement, which along with a new look, now features healthier food options like salads, sandwiches and wraps.
The second phase is under way. Crews are demolishing much of the south side of the RSC to accommodate the expansion of the southeast side of the RSC. When it’s finished, there will be an additional 60,000 square feet, and the Office of Multicultural Affairs and satellite offices for Career Services and the Alumni Association will be housed there.
The University Bookstore has been moved into two temporary locations. Lamb said that while students can still get their books in the RSC, it may be easier to buy textbooks at www.wsubooks.com until the bookstore is back into one location in spring 2014.
While getting around the construction may be inconvenient, Lamb said, the changes so far have been well-received. There is more seating and a brighter, more open space for students to study and socialize in now.
“We know that it has not been easy for the students and for the staff with all of the construction going on,” Lamb said. “However, I have heard nothing but positive feedback on the completed parts of the RSC. When the building is completed, I believe the student experience will change drastically.”
Duerksen Fine Arts Center
After nearly four years, work on the Duerksen Fine Arts Center was finished in time for the fall 2013 semester.
The project started in January 2010 and was intended to replace the total heating, ventilation and air conditioning system in the building. The original system dated back to 1955 and had long exceeded its intended life cycle, said Russ Widener, director of the School of Music.
During the three-phase project, all occupants at one time or another were moved out of the building to different locations.

Russ Widener
“This was a monumental task due to the type of specialized activities that take place in this building,” Widener said. “Rehearsals, concerts and classes had to be rescheduled to other areas on campus, various churches around town, and schools off campus.”
That planned one-year project eventually turned into more as it became clear that it would be a good opportunity to upgrade studios, Widener said.
The band/orchestra rehearsal room and choir rehearsal room were remodeled with new lights and acoustical improvements. The main box office and lobby of Miller Concert Hall inside Duerksen was remodeled with new lights and paint. And nearly every door in the facility was replaced.
“All in all this was a very successful project,” Widener said.
Waterline, pedestrian corridor
The most recently completed construction job was the steam and chilled waterline project. Old utility lines that run from south of Morrison Hall to Duerksen were replaced in October.
The next phase, said Woody DePontier, director of WSU’s Physical Plant, got under way this month. A new pedestrian corridor will be built over the former Alumni Drive that ran between Jardine Hall and Duerksen north to the existing Perimeter Road.
 |
| Construction on the Rhatigan Student Center is slated for completion in August 2014. |


 Aaron Lair
Aaron Lair