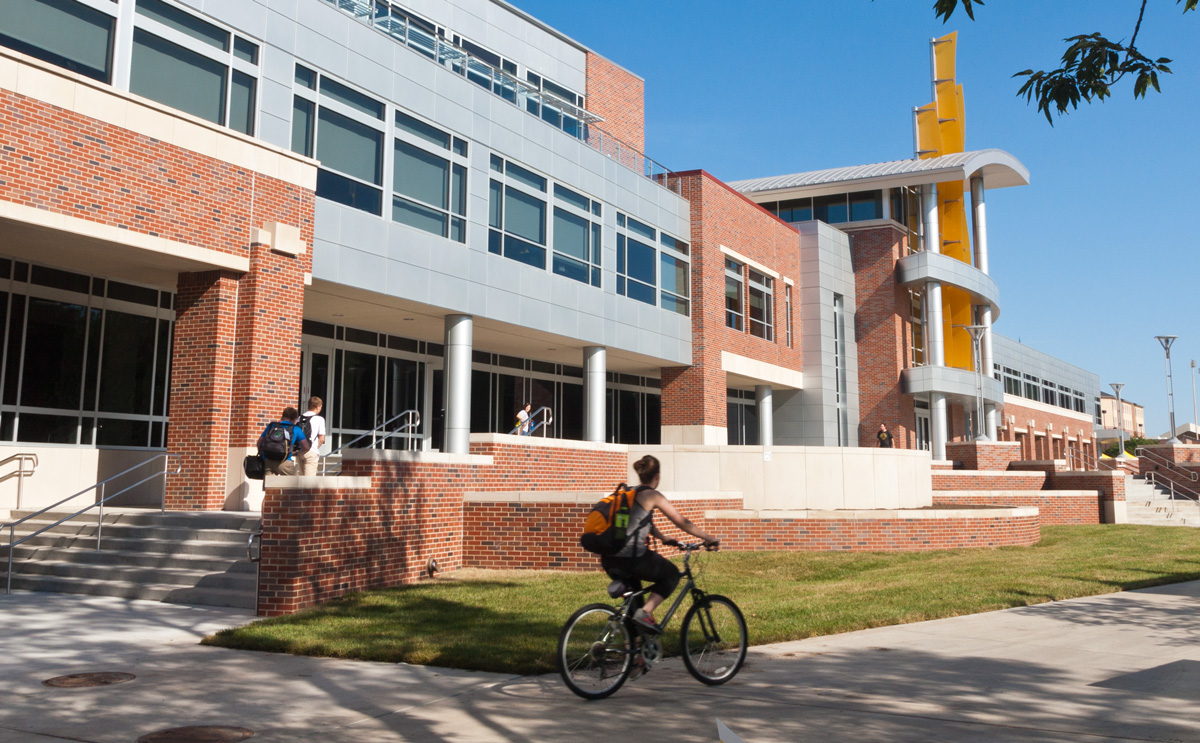The newly renovated Rhatigan Student Center (RSC) at Wichita State University was officially dedicated Monday, Sept. 15.
The RSC is the center of student life and activity -- a gathering place for students, faculty, staff and the community. The Rhatigan Renewal project was a three-year, multi-million-dollar renovation initiative to ensure that the RSC remains the home away from home for Wichita State students now and for years to come.
Construction began in spring 2012 with completion in summer 2014. The renovation added about 60,000 square feet to the existing building. The entire structure has about 220,000 square feet.
The ribbon-cutting ceremony included comments by Jim Herrman, director of the RSC; Wade Robinson, vice president for Student Engagement; Matthew Conklin, president of Student Government Association; Amber Sevart, president of Student Activities Council; David White, partner, Howard + Helmer Architecture; John Bardo, WSU president and James Rhatigan, longtime vice president for Student Affairs at Wichita State and currently a consultant to the WSU Foundation.
The complete schedule of events in conjunction with the grand opening celebration is available at wichita.edu/rscgrandopening.
The renovation was funded by student fees and private donation.
The RSC was built more than 50 years ago to meet the needs of students enrolled at the time. The new building design is focused on today’s students, with cutting-edge technology integration, expansion and support.
- It is the crossroads on campus with improved traffic flow throughout the building.
- The renovated facility has increased social space for student and faculty interaction, growing from just over 6,000 square feet of meeting space to nearly 14,000 square feet.
- Student groups are located together on the second floor.
- The Shirley Beggs Ballroom has been expanded to accommodate even larger events, with about 25 percent more space that the previous ballroom.
- More lounges welcome students, faculty and staff, growing from less than 5,000 square feet to more than 11,500 square feet.
- In addition, there are two outdoor performance stages for activities and events.
- New entrances were added on the west and north end, with a new entrance plaza on the east side of the building.


 Wichita State University
Wichita State University