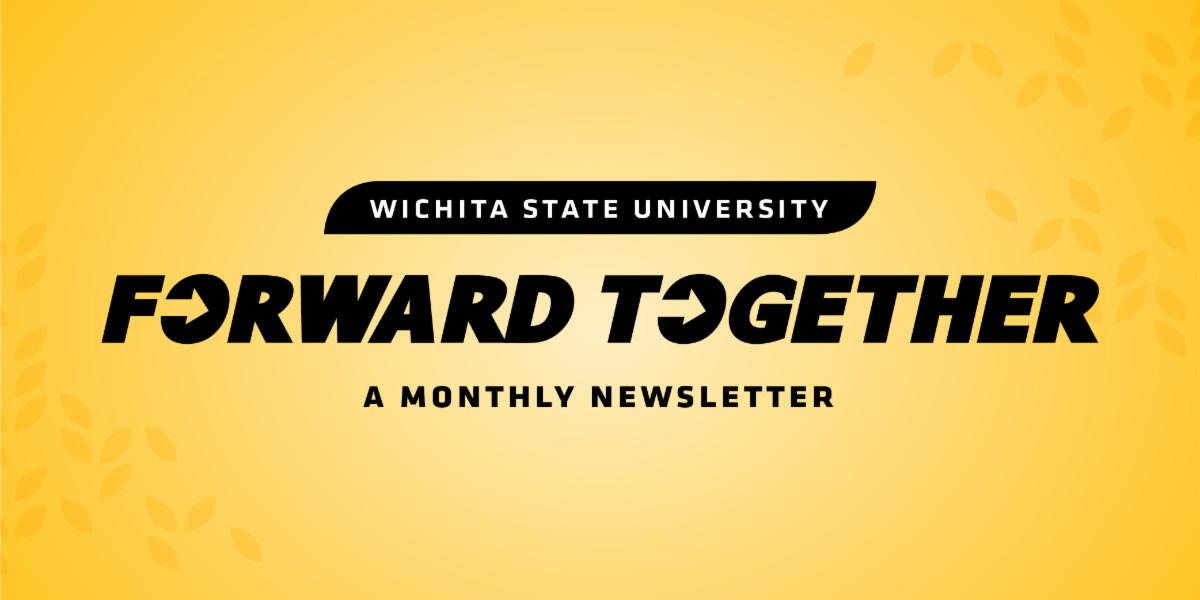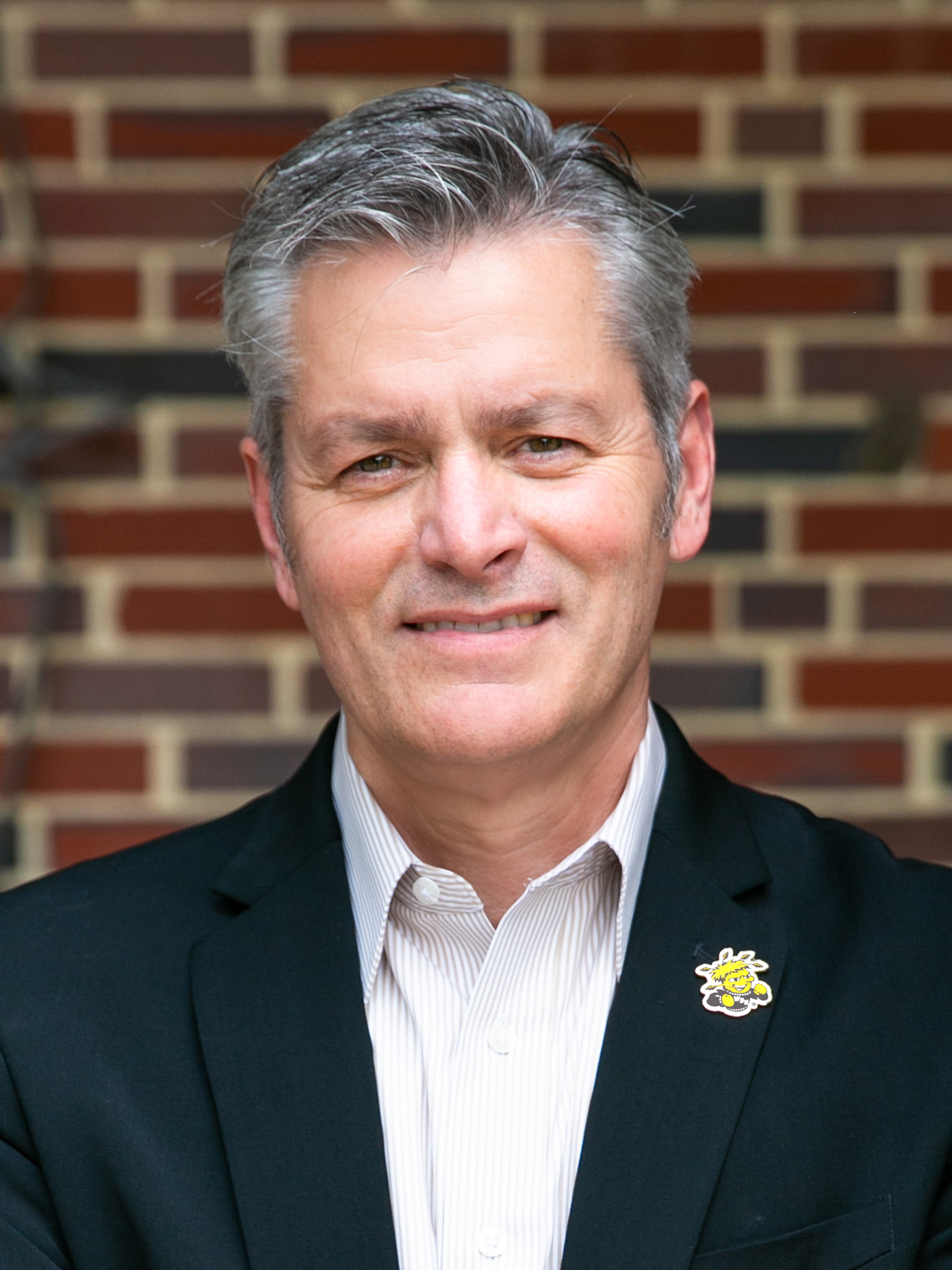
WSU unveils visionary 2024 master plan

Dr. Rick Muma, president
As a community, Shocker Nation is a formidable force. Time and time again, we’ve demonstrated that we can make big things happen. Take for instance the Innovation Campus. Less than 10 years ago, it was a golf course. Now, it stands as a burgeoning hub of innovation, offering abundant career and research prospects not just for our students and state but also on a global scale.
Now it’s time to plan for Wichita State University’s footprint over the next decade — and beyond! The Kansas Board of Regents requires its institutions to create a master plan every 10 years to guide the vision of the future of the university, and it’s a valuable exercise that gives us a birds-eye view of how we can better serve our students and community.
The master planning process began last year with Gensler, a global architecture, design and planning firm — the same firm that designed Wayne and Kay Woolsey Hall. Gensler representatives visited the campus six times, surveyed about 1,000 people and interviewed hundreds of students, faculty, staff and community for feedback and insights into the best way forward for Wichita State.
Earlier this month, we presented Wichita State’s 2024 master plan in both virtual and in-person formats, and it’s been the focus of quite a bit of buzz since then. Just a few highlights from the plan …
- As the Innovation Campus has grown with the addition of the John Bardo Center and Woolsey Hall, as well as many other partnership buildings and research laboratories, the center of campus has shifted east. This provides an opportunity to for more connections to the original, historic district of campus with the innovation district and deeper connections to the Fairmount Neighborhood.
- For athletics, the plan suggests a new indoor track facility on the northwest corner of campus and an addition to Charles Koch Arena for an additional hard practice court.
- As for academics, the plan calls for a new cross-college interdisciplinary teaching and laboratory building near the Media Resources Center that would house state-of-the-art technologies to support the evolution of teaching and would allow the university to remove outdated buildings with high deferred maintenance costs. Other suggestions include a new front door at the north end of Ablah Library and a new academic arts hall with rehearsal and performance space.
- Other ideas for big changes include moving and expanding the Child Development Center, building a community hub, removing the Heskett Center and relocating campus recreation programs into a new center that would be planted near the Steve Clark YMCA.
As you review the plan, it’s important to remember: The master plan is about possibilities. It’s aspirational. Nothing has been set in stone. And looking back at the 2014 master plan, you can see that many of the suggestions (such as building three parking garages) didn’t happen (only one was built); and a few projects that weren’t on the plan (such as transforming Clinton Hall into the Shocker Success Center) did happen.
Think about the master plan as the start of a conversation. It’s a roadmap to guide us along our journey. And like all journeys, there will be some unexpected detours. The master plan is a fluid, living document that will be adjusted throughout the next 10 years, and plans will likely shift and become more refined as we continue to engage in conversations.
I sincerely hope that you’ll be part of those conversations. Please take some time to watch the video from the unveiling of the master plan, learn about all the possibilities for Wichita State’s future, and help us build a brighter and bolder tomorrow for all of Shocker Nation.
Go Shockers!
Sincerely,
Dr. Rick Muma
President of Wichita State University

