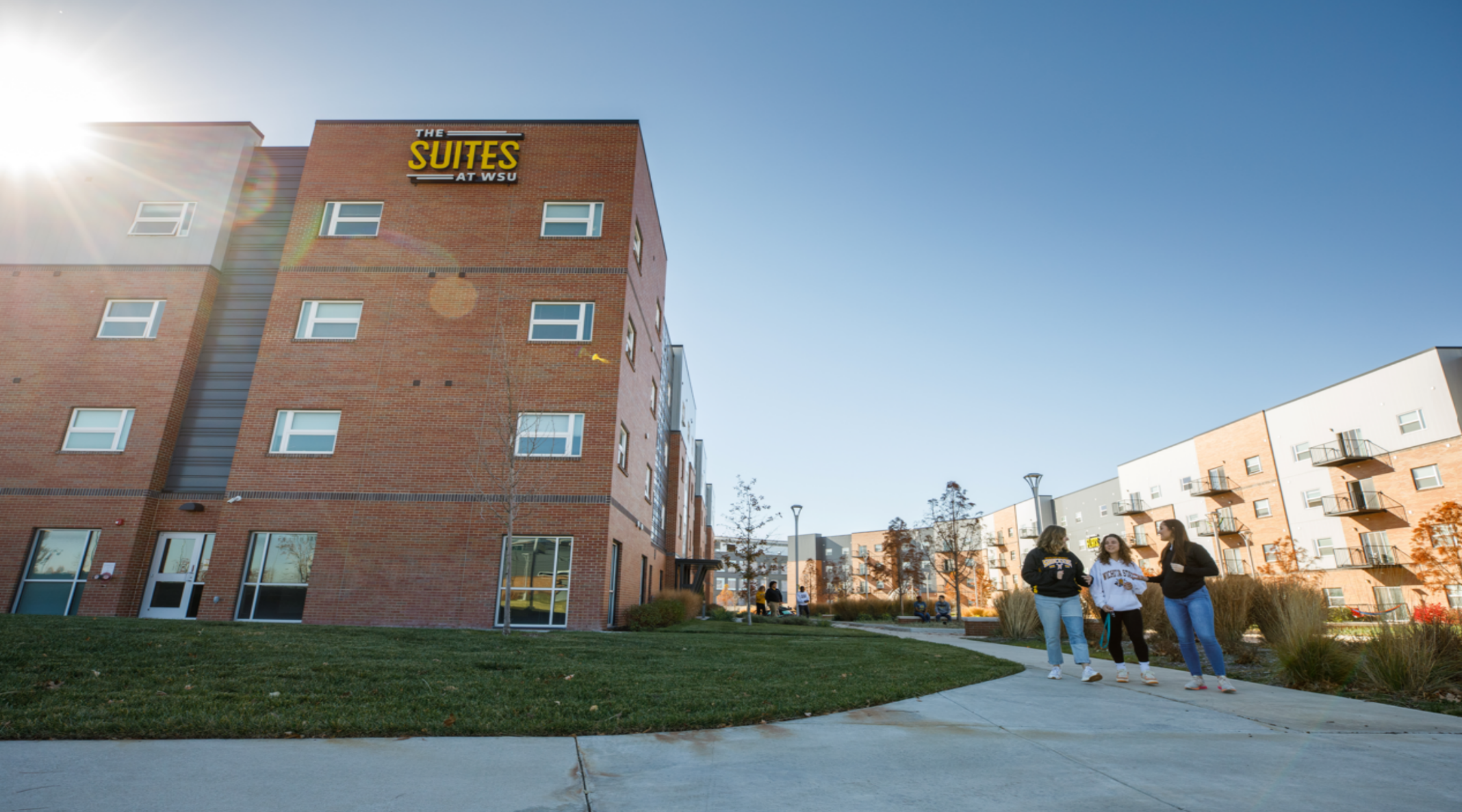Living the Suite Life
The Suites is a 220-bed residence hall, located right next to the Flats Apartments on the east side of campus. The building features primarily 2 bedroom suites, with some 1 bedroom and 4 bedroom units scattered throughout the building. Each suite contains a private bathroom, a kitchenette area, washer & dryer, and common living room.The Suites is open to only first-year residents. The Suites is now open for tours from 10am to 6pm, Monday through Friday.
Residential Curriculum Learning Outcomes
Learning Outcomes for First-Year Residents
- Self-Discovery
- Residents will be able to explain 1 aspect of their personal identity
- Residents will be able compare 2 or more possible majors
- Residents will be able to recognize 3 areas of growth within themselves
- Life Skills
- Residents will be able to define what “clean” means to them and what aspects they are willing to compromise on
- Residents will be able recognize that conflict can be positive
- Residents will be able reflect on how their choices impact themselves
- Community Engagement
- Residents will be able to identify 4 campus resources
- Residents will be able to connect to at least 1 organization
- Residents will be able to visit at least two professors’ office hours per semester
- Global Citizenship
- Residents will be able to identify what it means to be civically engaged
- Residents will be able to compare their own perspective to at least 2 other perspectives
- Residents will be able to explore two aspects of a culture that is different than their own
360 Views
Virtual Tours
The Suites also features...
- A large lobby area that includes:
- Ping Pong and Pool table
- Large TVs and plenty of seating for programs
- Full kitchen
- Vending machines
- Gaming Room
- Information Desk with mail and package pick-up for both the Suites and Flats residents
Furniture Measurements
| Piece of Furniture | Height | Width | Depth |
|---|---|---|---|
| Microwave Cubby | 16 inches | 26.5 inches | ---- |
| Dining Table (circular) | 30.5 inches (from floor to top) | ---- | ---- |
| Dining Chairs (2 per suite) | 18 inches (from floor to seat) | ---- | ---- |
| Lounge Chair (main area only) | 18 inches (from floor to seat) | 23.5 inches | ---- |
| Full Bed | 75.25 inches | 54.5 inches | 20.25 inches |
| Desk | 24 inches | 47 inches | 25 inches |
| Desk Chair | 20 inches (from floor to seat) | ---- | ---- |












