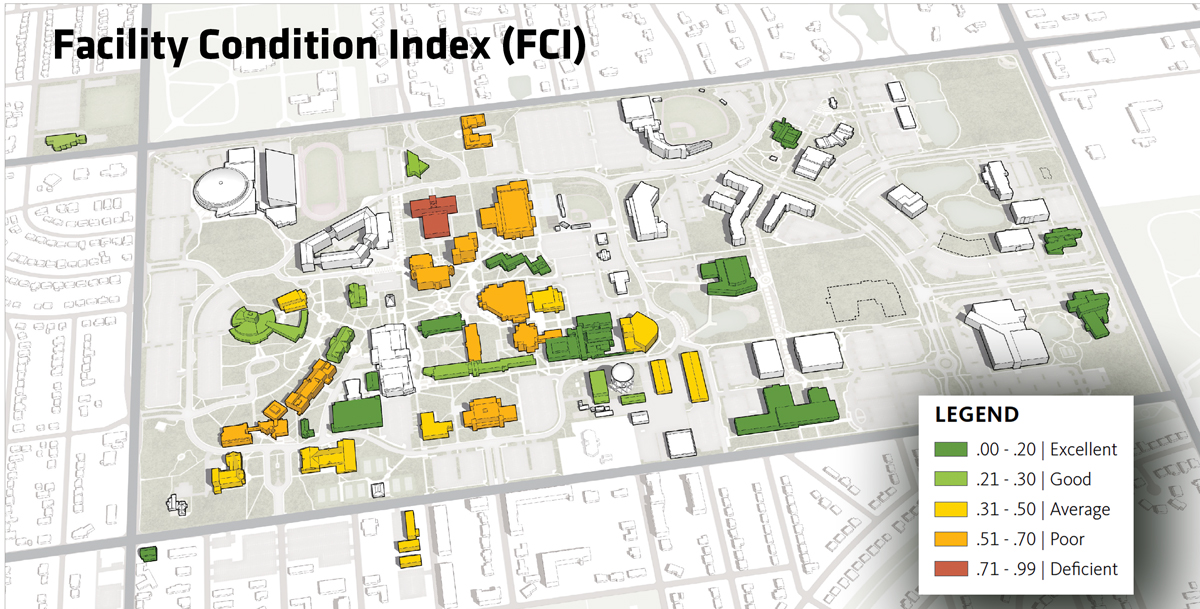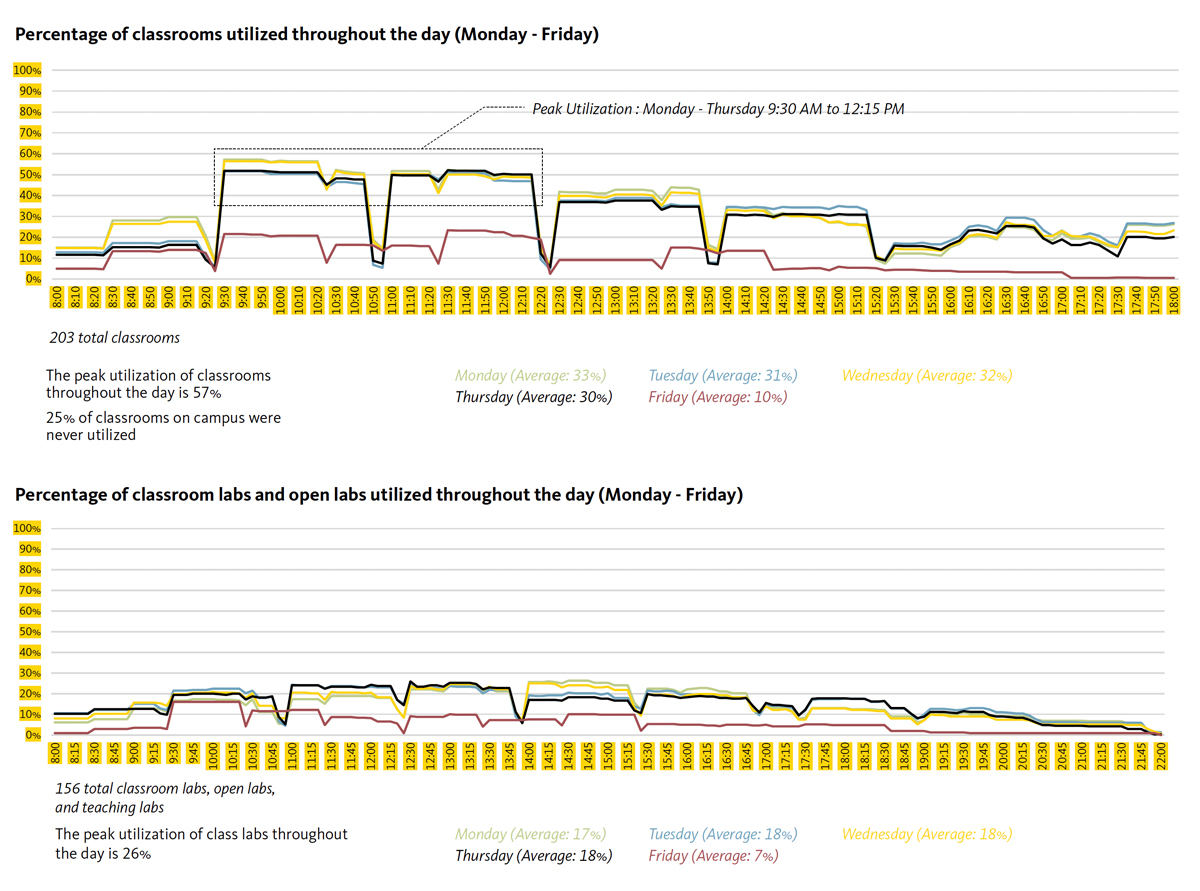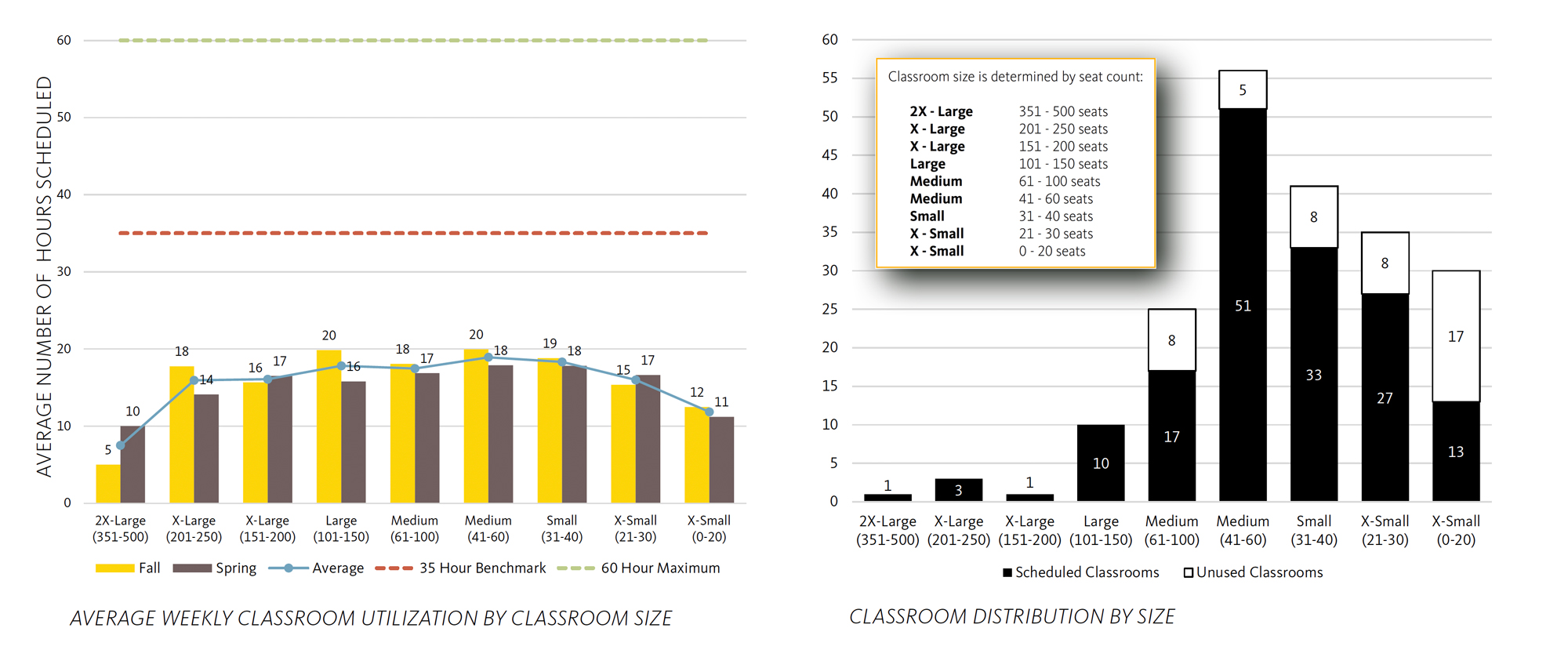
Facility Condition Index
Facility Condition Index (FCI) scores are one way to make informed decisions on campus regarding building maintenance. It is a goal of the masterplan to decrease the average FCI score of the campus through offloading buildings with high FCI scores that may be underutilized or with maintenance and repair costs that have grown too high for the age of the building.
Facility Condition Index scores are calculated by aggregating the total cost of any needed or outstanding repairs, renewal, or upgrade requirements at a building compared to the current replacement value of the building components. It is the ratio of the repair needs to the replacement value expressed in terms of percentage.
Currently, data visualized only reflects university-owned mission-critical buildings. In the coming years, all buildings on university property are required to be reported by 2027. The Kansas Board of Regents' goal is to work towards good condition buildings or better.
Classroom Utilization
One goal of the master plan was to increase classroom utilization on campus. Currently, the Kansas Board of Regents (KBOR) targets a 68% utilization during daytime hours. Based on fall 2022 class data, the university falls significantly below this benchmark, struggling to achieve optimal utilization even during peak times.
In response to this challenge, Wichita State University will implement significant changes in its scheduling approach. As a first step, the university has transition to a centralized scheduling system for all college/ department classes and labs. This strategic shift aims to streamline the scheduling process, minimize conflicts, and maximize the efficiency of classroom and lab space across campus. By centralizing scheduling efforts, the university anticipates better coordination of resources, reduced idle classrooms, and improved utilization rates.
Additionally, the master plan includes recommendations for targeted demolitions aimed at repurposing or consolidating underutilized classroom spaces. By strategically reallocating resources and optimizing existing infrastructure, the university aims to increase overall classroom utilization while aligning with long-term campus development goals outlined in the master plan.

The chart below shows the average number of course hours scheduled in a classroom based on its size weekly.
This takes into account courses that are scheduled for half semesters and only looks at courses scheduled Monday through Friday.
The average utilization benchmark of a day-time school is 35 hours per week. The maximum classroom utilization when including evening courses is 60 hours per week.
Refer to appendix sections for further information on classroom utilization and building usage and program.

Analytical Takeaways
Five key findings emerged from analyzing classroom data, building data, and scheduling data. By understanding how classrooms, buildings, and schedules interact, the planning team can chart a direction forward that optimizes space utilization, enhances facilities, and ultimately improves the overall learning environment for students and faculty. These takeaways provide insights into current space utilization and building data and serve as key principles for the 2024 campus master plan.
O1: HIGHLY UTILIZED TEACHING BUILDINGS REQUIRE THE MOST WORK
Six out of the seven most utilized buildings have a FCI score of poor or worst.
Action: Offload classroom space to increase utilization on campus.
O2: QUALITY LABORATORY SPACE IS LACKING ON CAMPUS
Highly specialized lab space in excellent condition is a high demand for many colleges on campus. The average lab space FCI is .52 (poor).
Action: Build or renovate lab space within the university to meet the demands for research and leverage the space for recruiting and retention of faculty.
O3: COLLEGES ARE HIGHLY DISTRIBUTED ACROSS MULTIPLE BUILDINGS
Colleges are currently scattered across campus and located in many buildings. Several colleges are located in more than six buildings.
Action: Co-locate and consolidate colleges within fewer buildings.
O4: OLDER BUILDINGS ARE LACKING STUDENT SUPPORT SPACES
Some aging facilities on campus are unable to accommodate study and collaborative spaces to support student learning and success beyond the classroom.
Action: Expand the volume and placement of third spaces on campus.
O5: OFFICE AREA PER PERSON IS HIGH COMPARED TO INDUSTRY STANDARDS
Net office area per staff and faculty is high compared to the industry standard benchmark.


