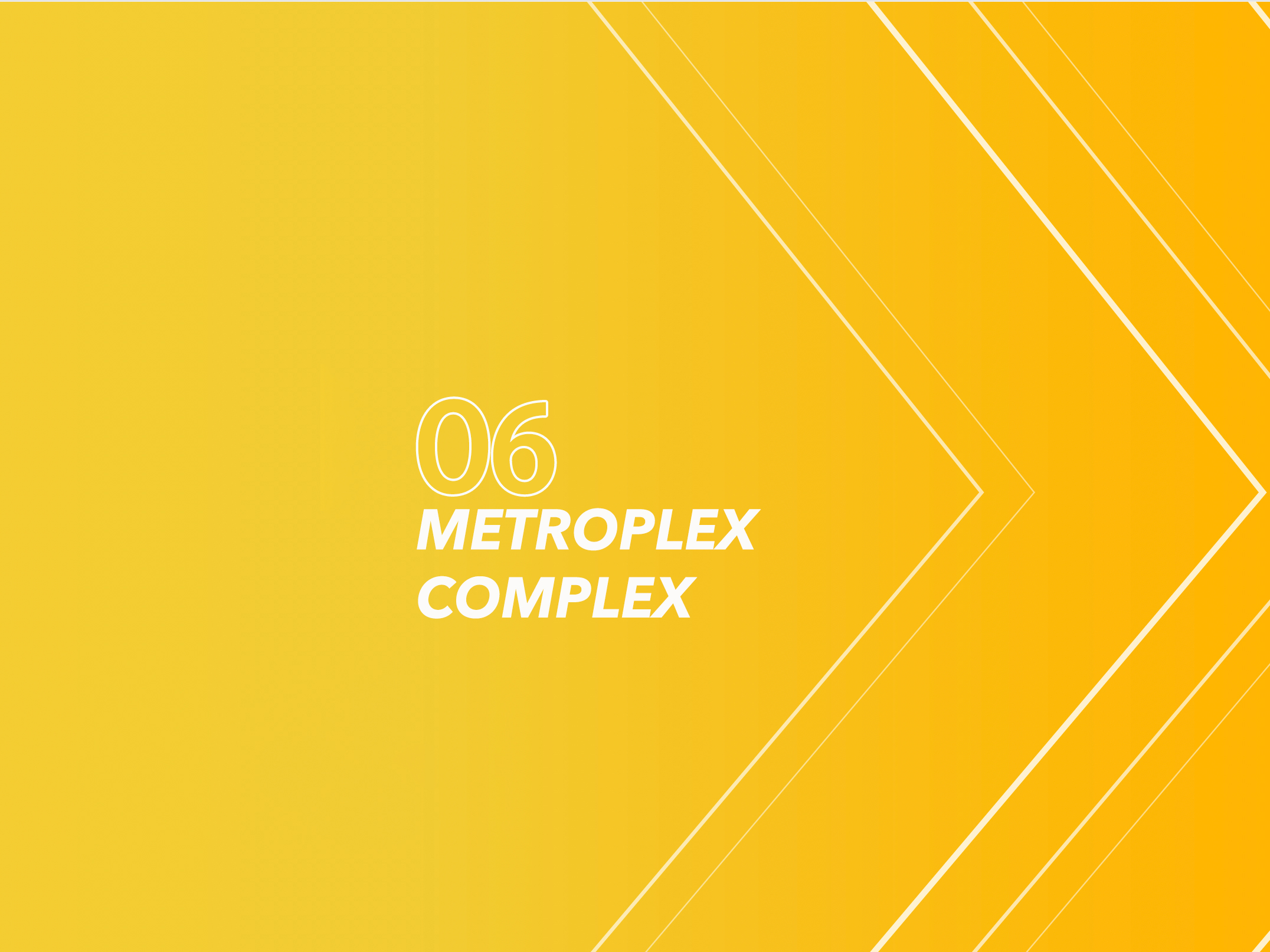Metroplex Complex
Existing facilities
The Eugene M. Hughes Metropolitan Complex is situated on a 27-acre site approximately 1 mile north of Wichita State University's main campus. This 75,000 square-foot facility houses university offices, alongside versatile conference and meeting rooms available for public use and rental. The complex's strategic location near major highways (K-96, I-135, and I-235) enhances its accessibility, complemented by ample surface parking, making it a preferred venue for a broad spectrum of events and functions.
The metroplex's diverse spaces include the 1,750-seat Roger D. Lowe Auditorium, equipped with professional sound and lighting, as well as smaller boardrooms for more intimate gatherings. These facilities serve a wide range of purposes from conferences to board meetings. Additionally, the metroplex hosts academic and community outreach programs, featuring a black box theater and other facilities.
A dedicated 2-acre section of the site houses the Advanced Education in General Dentistry (AEGD) building, a cornerstone of the College of Health Professions' dental residency program. Opened in 2011, this state-of-the-art facility supports comprehensive training in general dentistry.
The remainder of the metroplex site is devoted to recreation, including two soccer fields and a practice field, spanning 7.5 acres, which accommodate intramural and club sports activities.
Proposed development
The master plan proposes a strategic consolidation of community service functions — including meeting spaces, continuing education classrooms, and recreational fields — to the main campus. This initiative aims to invigorate the main campus throughout the day and evening, enhancing community engagement and awareness of the university's offerings.
Anticipated community-oriented facilities include a new 1,000-seat assembly space within the Braeburn Square expansion, a central community facility on the main campus, and a replacement for the black box theater as part of a new practice facility in the historic district. These developments reflect a commitment to enriching the university's cultural and educational landscape.
In the long term, the master plan suggests the phased disposition of the metroplex complex. Originally constructed as a church in the mid-1990s and acquired by WSU in the early 2000s, the building's design falls short of university standards. Despite ongoing maintenance, its nearly 30-year lifespan signals an approaching end to its utility. In the interim, the metroplex will provide valuable transitional space as new facilities are developed on the main campus.
Conversely, the masterplan advocates for continued investment in the AEGD building, including a 15,000-square foot expansion to support the dentistry program's growth and patient services. This facility, serving the community's dental needs, will remain a crucial asset, benefiting from its accessibility and distinct function separate from the main campus' daily activities. The recreational fields, compatible with club sports schedules, represent a sustainable long-term use of the metroplex site, aligning with the university's vision for community engagement and wellness.

Metroplex before and after map showing addition to current Advanced Education in General Dentistry (AEGD) building and demolition of current Metroplitan Complex building.


