Building Use
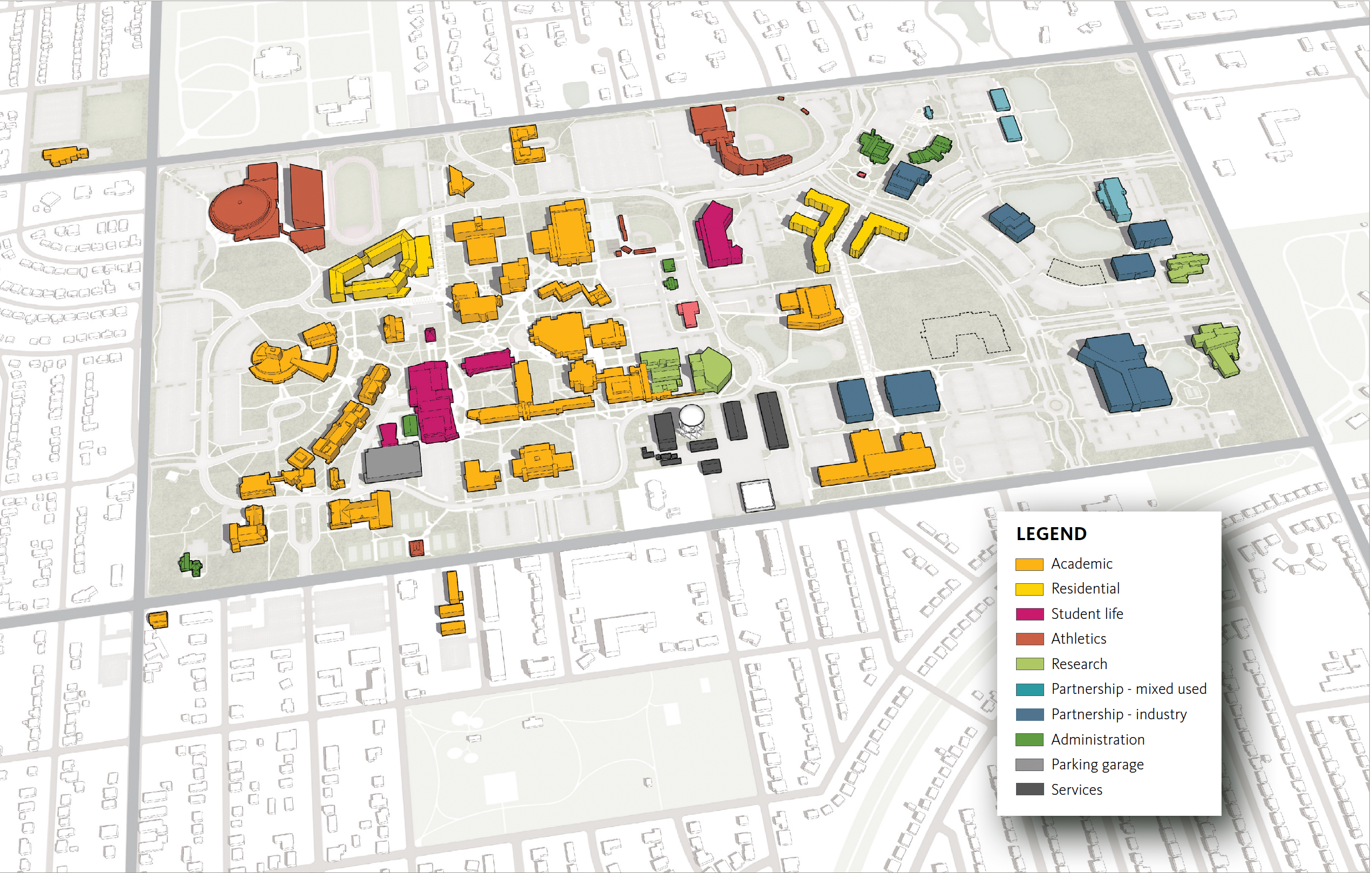
Existing
The buildings at Wichita State University are strategically arranged, with similar-use structures grouped across the campus. The northern section predominantly houses athletic facilities, while academic and student life buildings are concentrated in the central and western areas of campus. On the eastern side, partnership buildings define the Innovation Campus.
Within the center of campus, there are several low-density buildings. These buildings, once on the outskirts of campus, are now the heart of campus. The master plan addresses opportunities for these buildings and sites going forward.
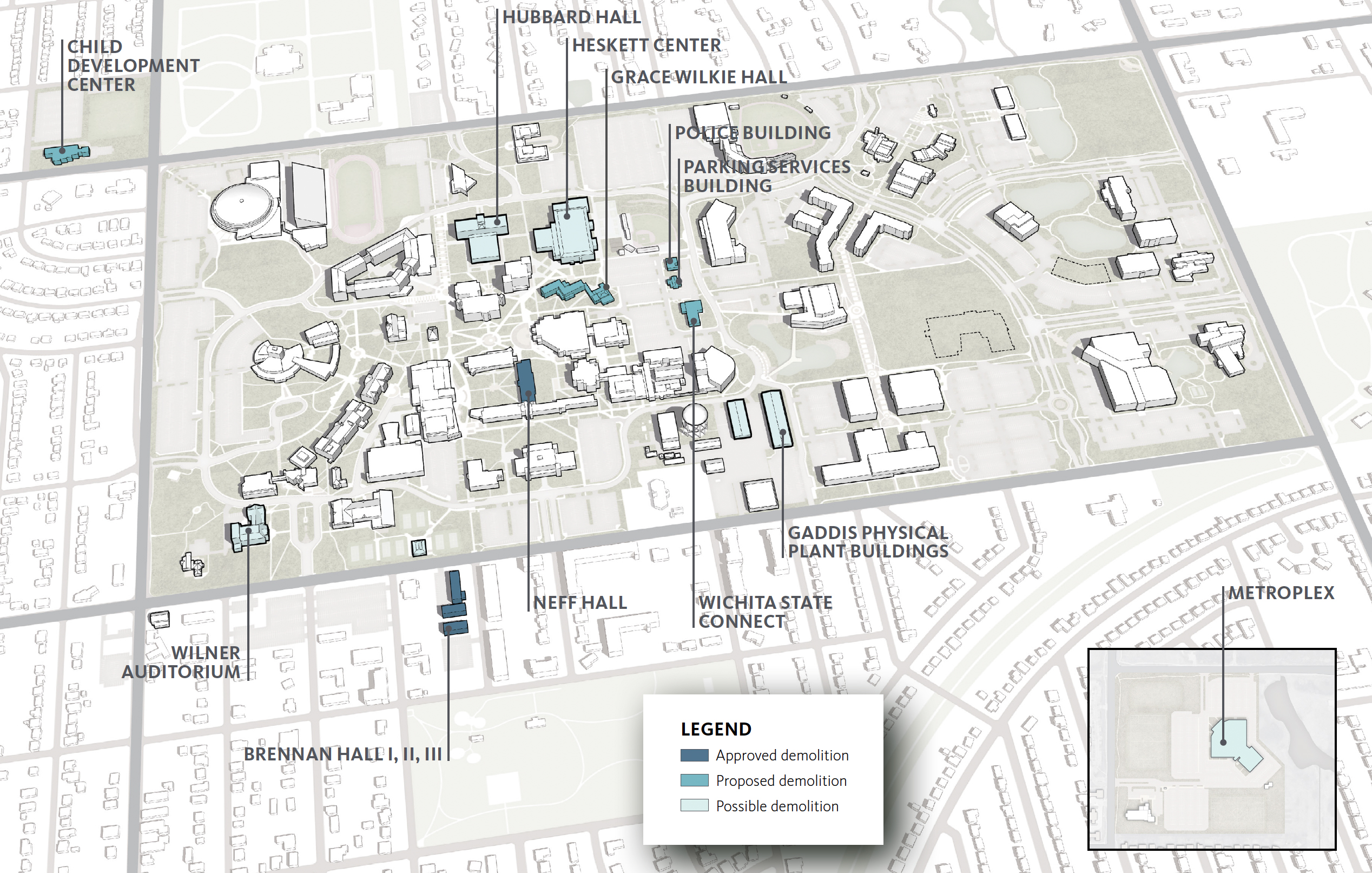
Proposed Demolition
Following a comprehensive analysis of both quantitative and qualitative campus data, strategic decisions were reached regarding the buildings to be demolished on campus. These demolitions enhance the Facility Condition Index (FCI) score of the campus and pave the way for cutting-edge facilities that support the needs of the Wichita State community. Additionally, some key building sites create opportunities for the integration of significant landscape features on campus.
The proposed demolitions are organized into three tiers. Approved demolitions, scheduled to take place in the near term represent the initial phase of this transformative process. Next, proposed demolitions encompass key buildings identified for removal to make way for essential components outlined in the master plan. Lastly, the possible demolitions category includes buildings with high FCI Scores that demand substantial efforts for program accommodation elsewhere on campus. These structures are near the end of their useful life.
Importantly, the programs housed within the targeted demolitions will be strategically integrated, either into existing structures or new additions on campus.
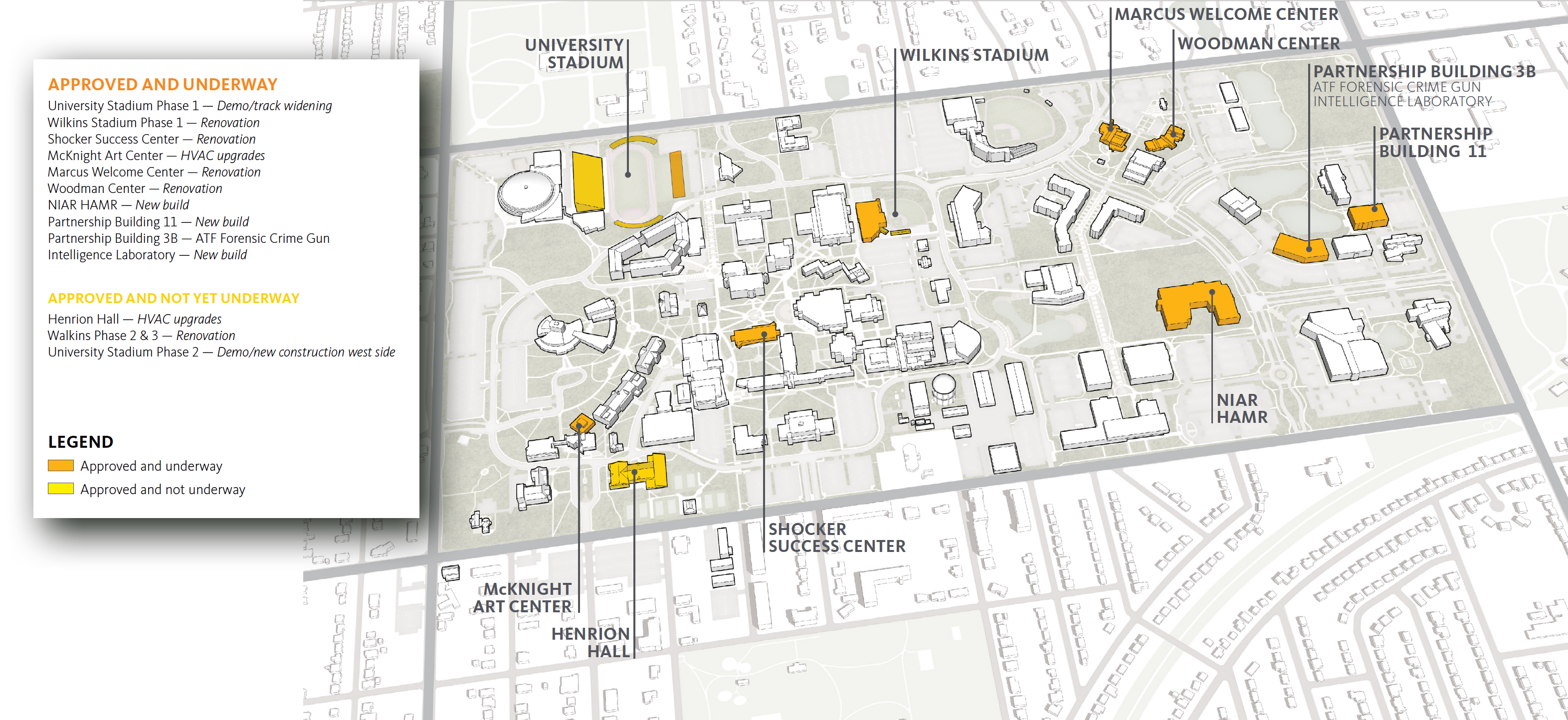
Approved and Underway
Before the introduction of the 2024 master plan, Wichita State's campus witnessed a substantial influx of new building projects, all of which are documented within the master plan. These capital projects are categorized into two distinct groups:
The first group, labeled "approved and underway," denotes projects that are presently in the design or construction phase and are poised to become new additions to the campus soon.
The second group, designated as "approved and not underway," comprises projects that have secured approval from the university but are currently awaiting funding or a specific start time in the future.
APPROVED AND UNDERWAY
- University Stadium Phase 1 — Demo/track widening
- Wilkins Stadium Phase 1 — Renovation
- Shocker Success Center — Renovation
- McKnight Art Center — HVAC upgrades
- Marcus Welcome Center — Renovation
- Woodman Center — Renovation
- NIAR HAMR — New build
- Partnership Building 11 — New build
- Partnership Building 3B — ATF Forensic Crime Gun
- Intelligence Laboratory — New build
APPROVED AND NOT YET UNDERWAY
- Henrion Hall — HVAC upgrades
- Walkins Phase 2 & 3 — Renovation
- University Stadium Phase 2 — Demo/new construction west side
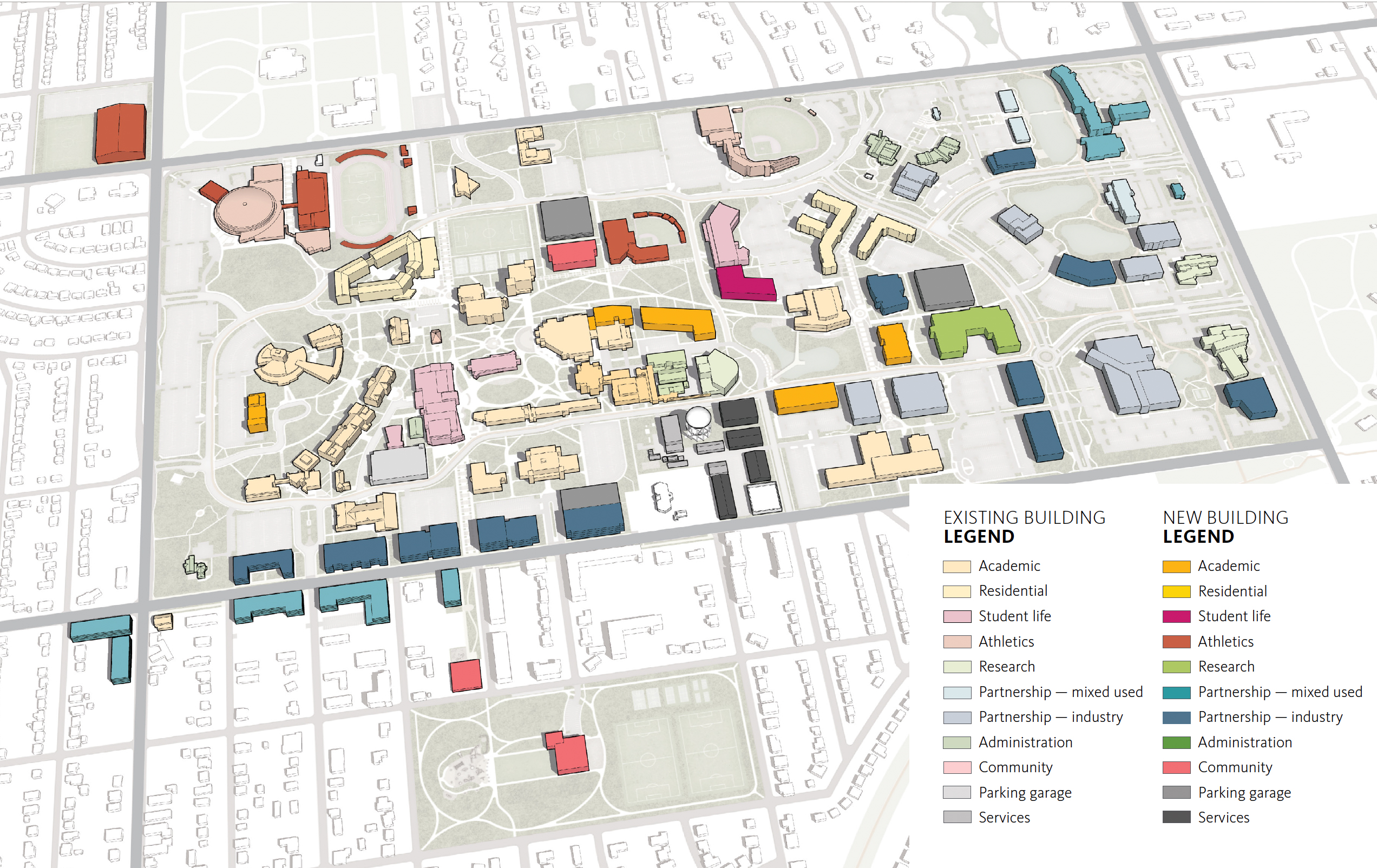
New Building
A significant amount of new buildings are being proposed within the 2024 master plan. Development of these buildings has been concentrated within the 17th Street Gateway district and the academic core district. The removal of smaller ancillary buildings within the center of campus has made way for new sites for academic buildings. Additionally, to frame out Woolsey Pond, academic and research buildings have been plotted around the pond to frame and create a landscape oasis on campus.
With the success of the Innovation Campus, the master plan identifies additional plots of land to bring more industry partners on campus. One area of opportunity is 17th Street. Bringing industry partners to the 17th Street Gateway creates the opportunity for a double-sided street to create an urban main street feel.
Academic & Research
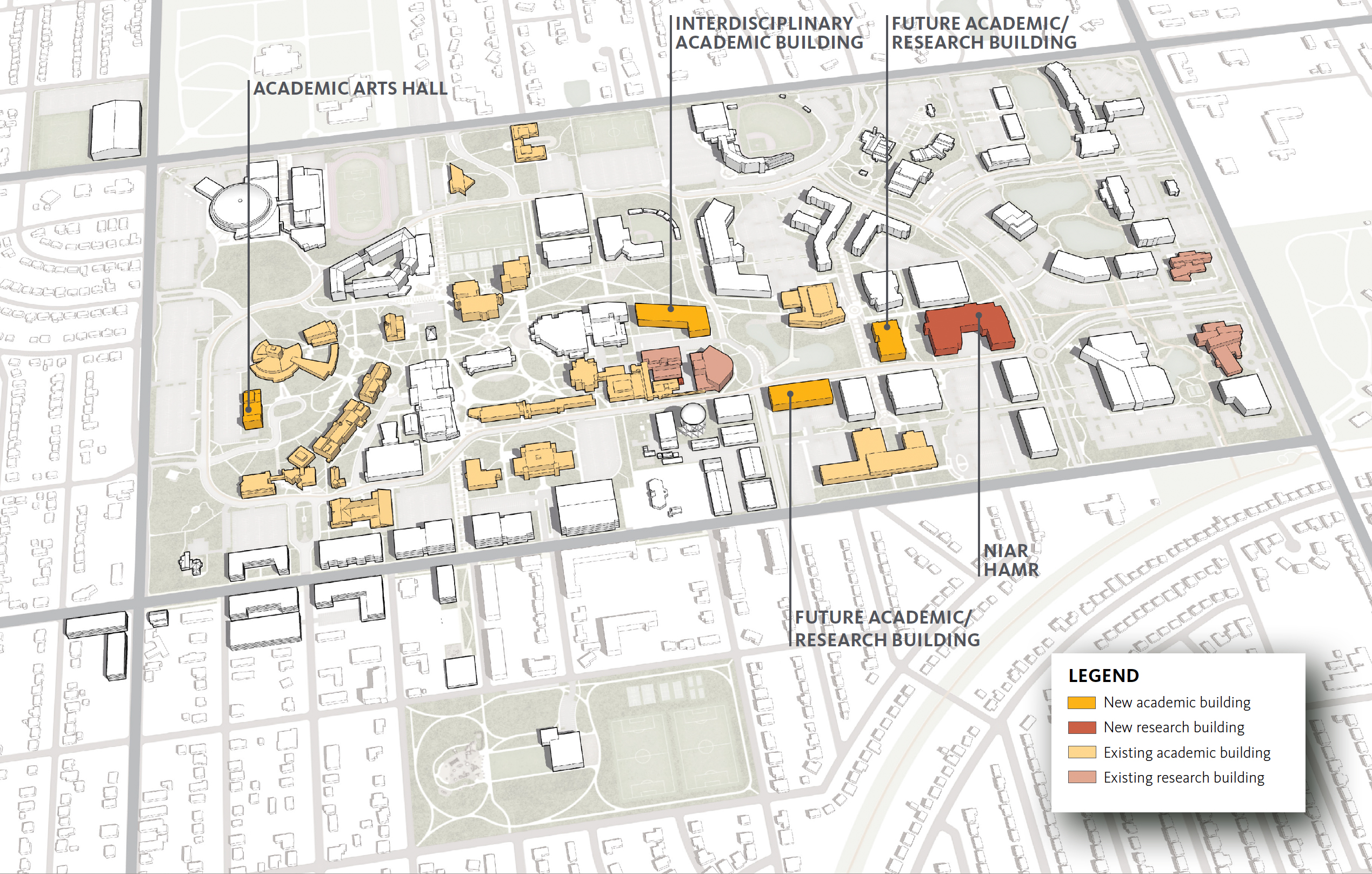
Academics
At the very core of Wichita State University's mission lies its commitment to being one of the nation's premier urban public research institutions. Central to this mission is the institution's dedication to advancing research and academic endeavors, with the infrastructure supporting these endeavors playing a vital role in WSU's pursuit of excellence.
Traditionally, academic buildings have been located on the west side of campus, and industry and research facilities have been built on the Innovation Campus. A strategic objective of the master plan is to dissolve the delineation between the main campus and the Innovation Campus, fostering a seamless blend of academics, research, and industry partnerships across campus.
Woolsey Hall has served as a critical catalyst for this goal, drawing a significant influx of students to the Innovation Campus. The proposed Interdisciplinary academic building, strategically situated at the heart of the campus, further amplifies these efforts, bringing academic vitality to the east and establishing a harmonious synergy with the main lawn and promenade leading to Woolsey Hall.
The master plan earmarks two open plots of land around Woolsey Pond for future academic and research programs. This intentional planning ensures flexibility for the evolving landscape of academic pursuits.
Campus Life
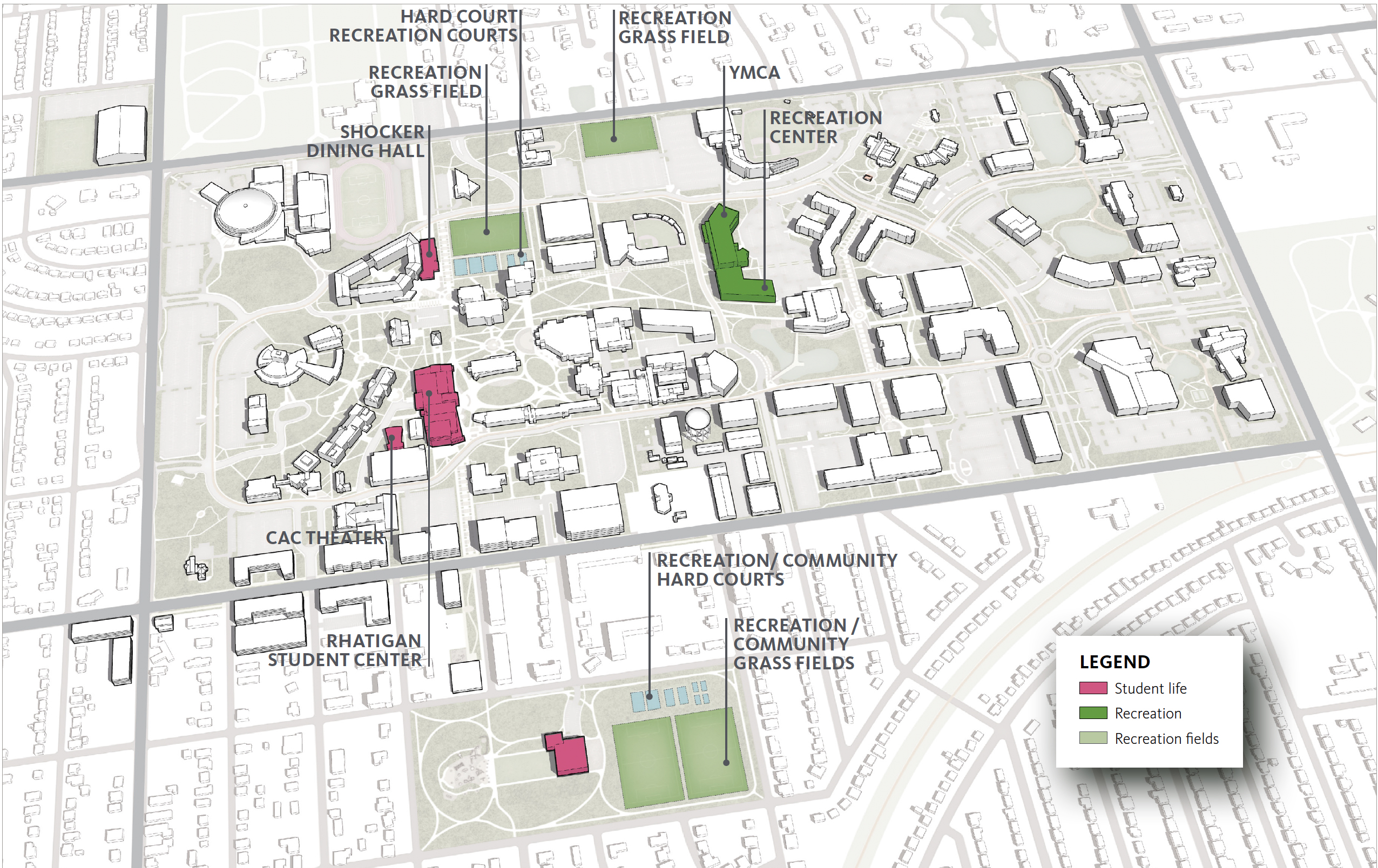
Recreation and Student Life
Increasing the amount of recreation space within the confines of the main campus is a high priority of the masterplan. Adjacent to Shocker Hall, a vibrant hub of activity has been established, featuring three basketball courts, two versatile futsal and pickleball courts, and open fields designed for recreational soccer. This strategic placement centralizes energy within the heart of the campus and positions these facilities in close proximity to campus dining options, creating a dynamic and accessible recreation zone.
The master plan also extends its reach beyond the immediate campus boundaries by introducing recreation areas in Fairmount Park. This proposed collaborative effort with the city aligns with the mission of creating synergies between the university and the community and ensures that students residing off campus can readily access these amenities, fostering a sense of connectivity and inclusion.
The removal of the Heskett Center paves the way for the integration of an appropriately sized recreation center situated alongside the existing YMCA. This new building addresses the need for recreational facilities and capitalizes on the strategic location to create a comprehensive space for campus recreation. The master plan's holistic approach to recreation underscores its commitment to providing diverse and accessible opportunities for wellness on campus.
Student Life
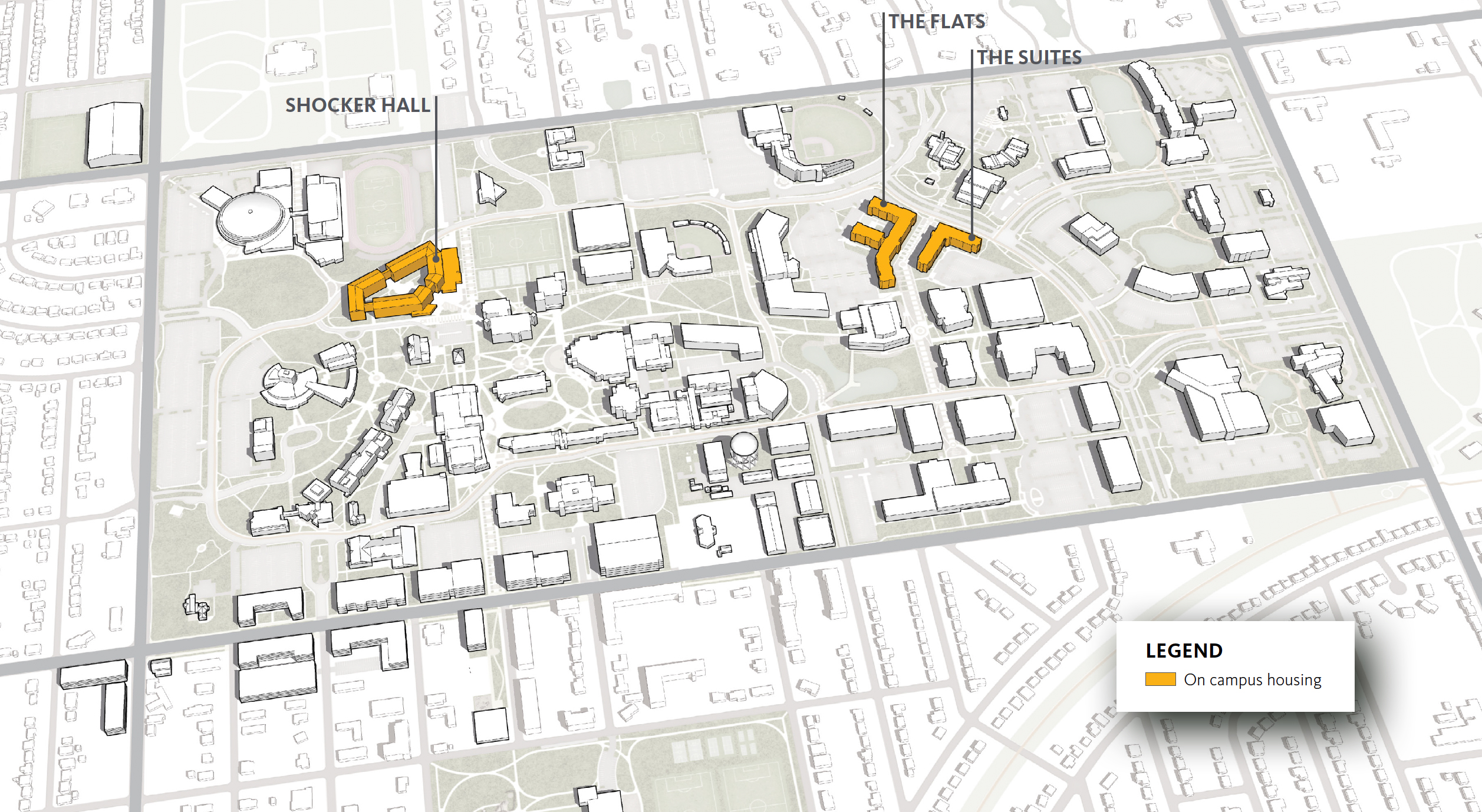
Housing
Presently, Wichita State University's housing landscape is composed of three distinct structures, Shocker Hall (807 Beds), The Suites (221 Bed), and The Flats (458 Bed). Each of these buildings offers diverse housing options and configurations, catering to the preferences and needs of WSU's diverse student body.
Expanding the volume of on-campus housing was not a goal of the 2024 master plan. Over the past five years, the periphery of the campus has witnessed a rapid surge in private development, specifically in housing. This external development boom has introduced a variety of housing options. These options give students opportunities to reside in close proximity to the campus.
Partnerships
Partnerships with industry and other organizations are vital to the DNA of Wichita State University. With the Innovation Campus reaching full capacity, the master plan sets out to establish new developments to increase the number of industry partnerships on campus.
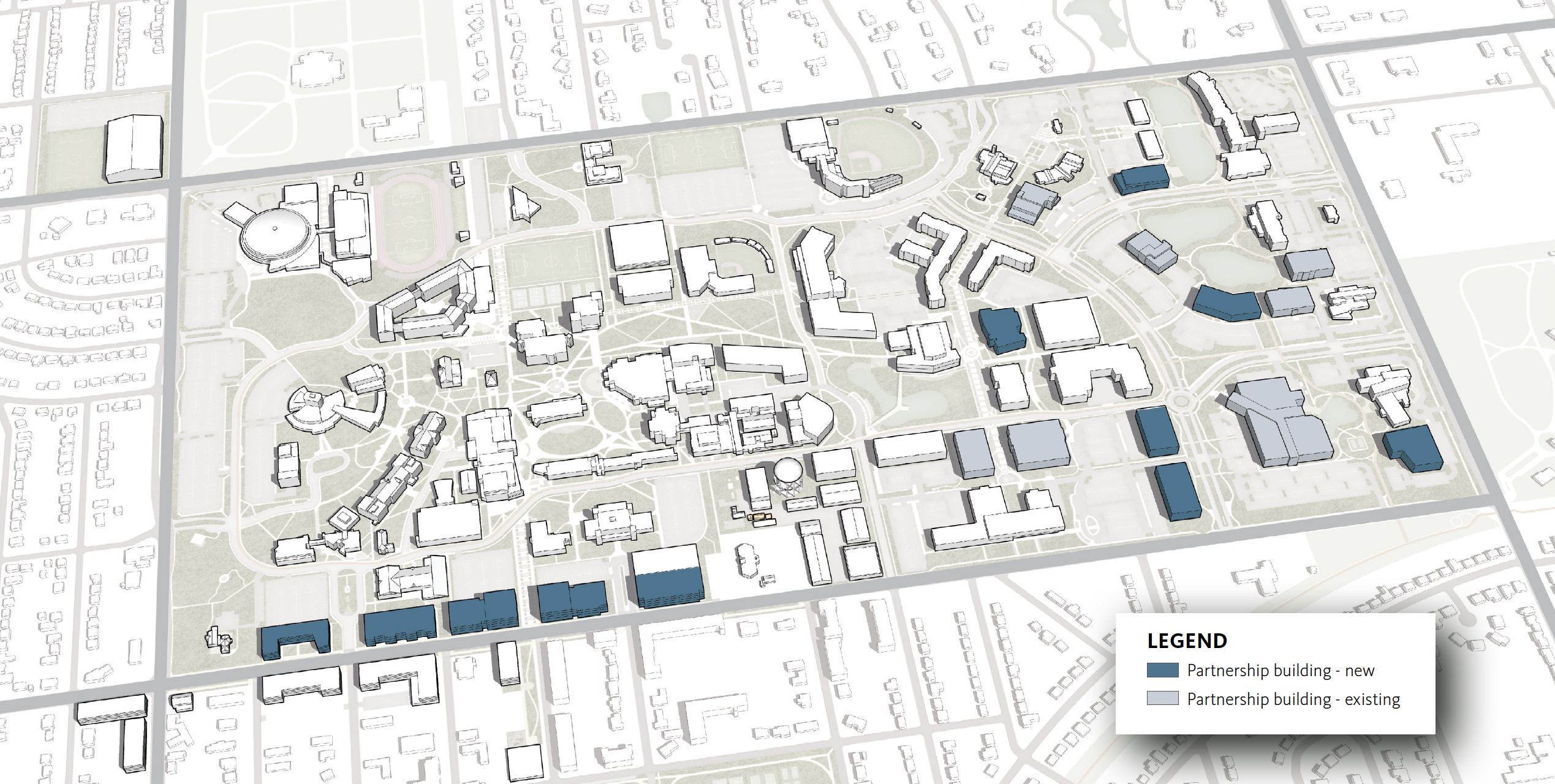
Innovation Campus
Building upon the success of the Innovation Campus, the Masterplan looks to increase density within the the Innovation Campus. Two plots of land east of the John Bardo Center were created to provide frontage to Innovation Boulevard and provide opportunities for additional industry partners on campus. This strategic move reflects the commitment to maintaining a thriving ecosystem where academia and industry seamlessly intertwine, fostering innovation and progress.
17th Street Gateway
Venturing beyond the confines of the Innovation Campus, the masterplan looks at the 17th Street Gateway, identifying it as a pivotal area for the cultivation of new partnerships. The master plan identifies five additional buildings to bring more industry partners on campus. This deliberate placement aims to create a dynamic, district and makes way for the further development of diverse partnerships.
Community
The Wichita community is a vital part of Wichita State University. Pulling community onto campus and taking the university to the community are key initiatives.
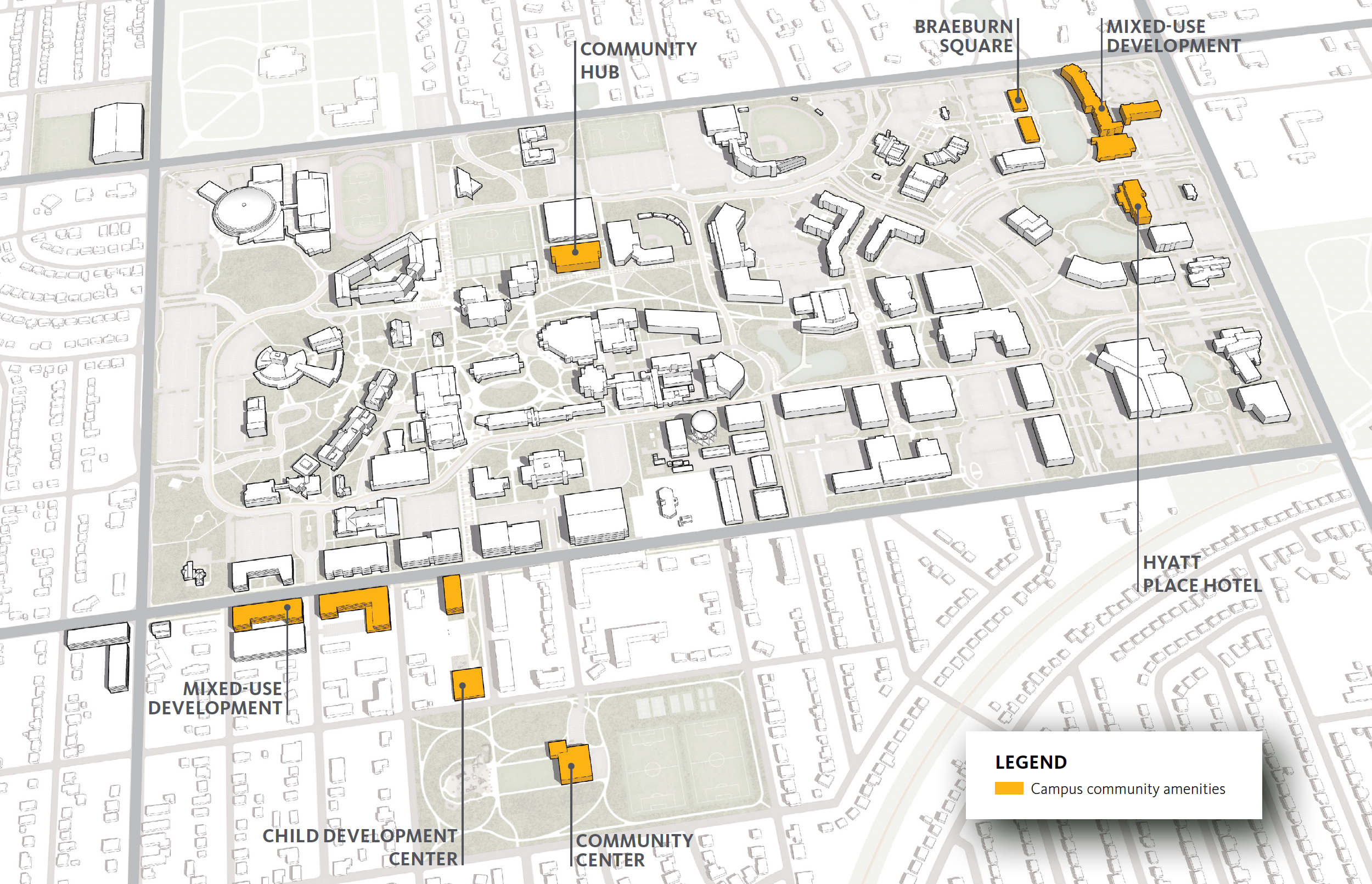
Community on Campus
At the northeast edge of campus sits Braeburn Square — a welcoming spot for campus and community to dine and shop. With the creation of the 17th Street Gateway, the university will extend its reach further into the community. This strategic expansion underscores the university's dedication to breaking down boundaries and fostering a symbiotic relationship with the surrounding neighborhoods.
Additionally, the Child Development Center has been placed on the corner of Yale and 16th Street creating a larger building that accommodate more children and increasing its value to the greater community. The location was deliberate, providing a safe place on campus with ease of access for drop off and pick up. Located next to Fairmount Park, the park provides a nice amenity to the building.
Landscape
The landscape framework aims to shape future design implementation by proposing programmable outdoor space that supports student health and wellbeing.
Introduction
To accommodate the ever-growing needs of the campus, it's crucial to view the landscape as a transitional space. This approach allows for flexibility and adaptability to meet evolving requirements. Leveraging innovations as networking assets can introduce fresh and novel landscape elements throughout the site, enhancing its appeal and functionality. A key strategy involves strengthening the core of the campus, which entails integrating the existing landscape foundations on the west campus with the innovations on the east campus. This integration fosters cohesion and connectivity across the entire campus environment. Additionally, amenities, activity zones, and greenspaces will emerge in various locations, responding to the dynamic expansion and evolution of the campus over time. This comprehensive approach ensures that the landscape remains vibrant, functional, and responsive to the needs of its users.
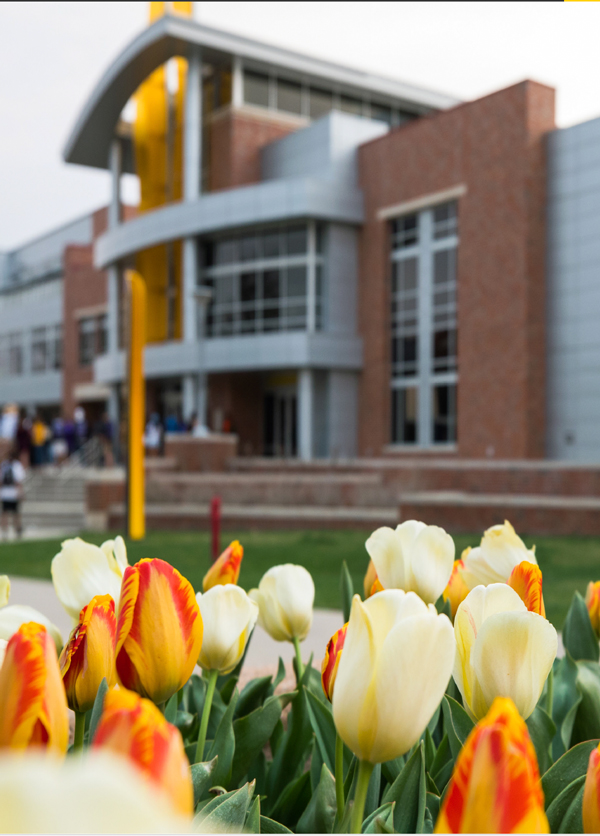
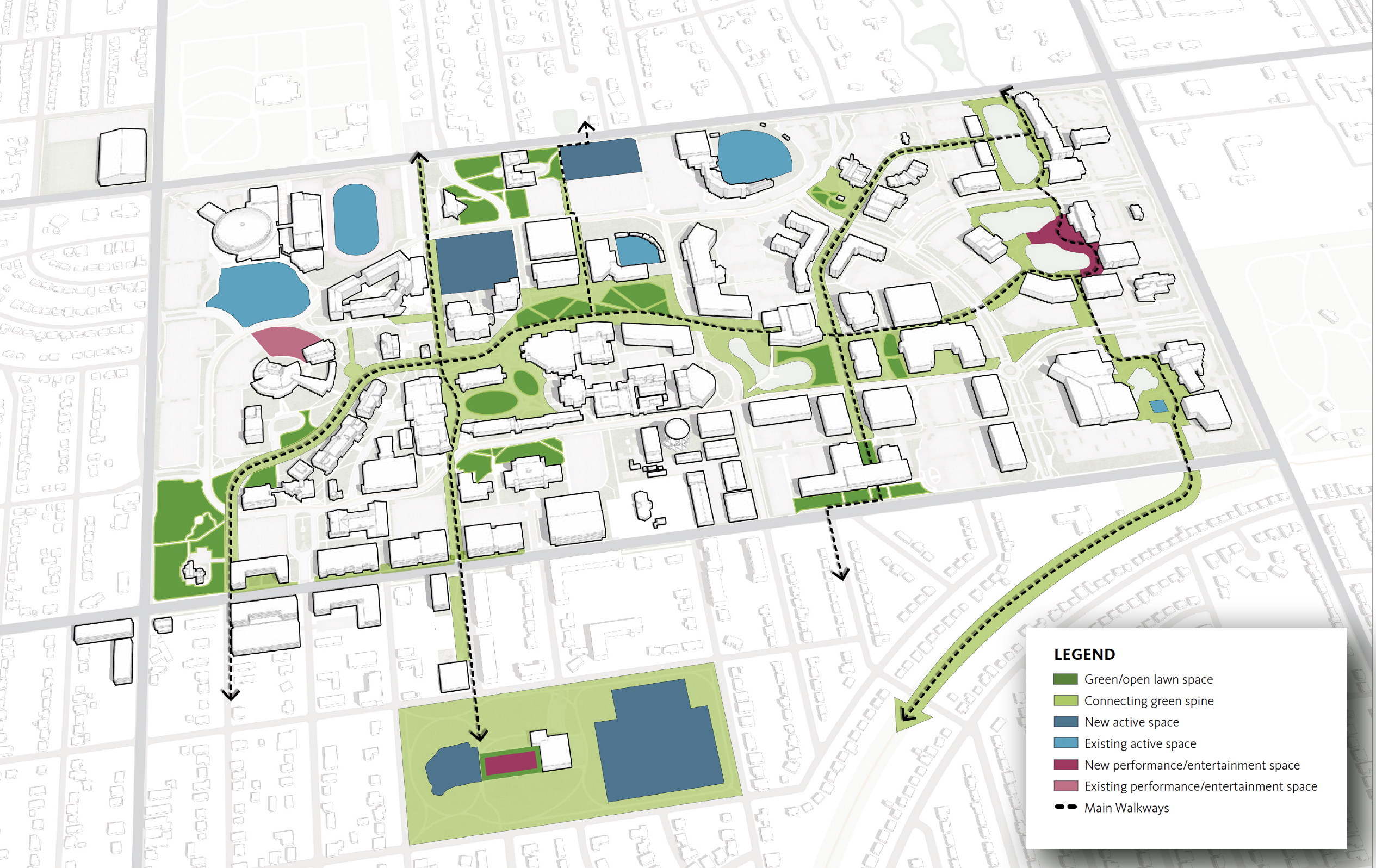
Green + Active Space
Open green and active spaces are the connective tissue intended to link students across campus to meet the university's health and wellness goals while outdoors.
Pedestrian movement is pivotal in shaping the utilization of open greenspaces throughout the campus. By strategically placing programmed elements such as activity zones and entertainment areas, these spaces can transform into vibrant destinations. It is essential to locate athletic fields and courts near student housing and off-campus living areas to encourage increased usage and participation. Situating entertainment and performance areas at the axis ends of the campus creates focal points that draw interest and activity from one side to the other, enhancing the overall campus experience. Additionally, providing larger open green areas devoid of pavement interruptions fosters an environment where students can freely engage in various activities, contributing to the development of an active and lively 18-hour campus culture.
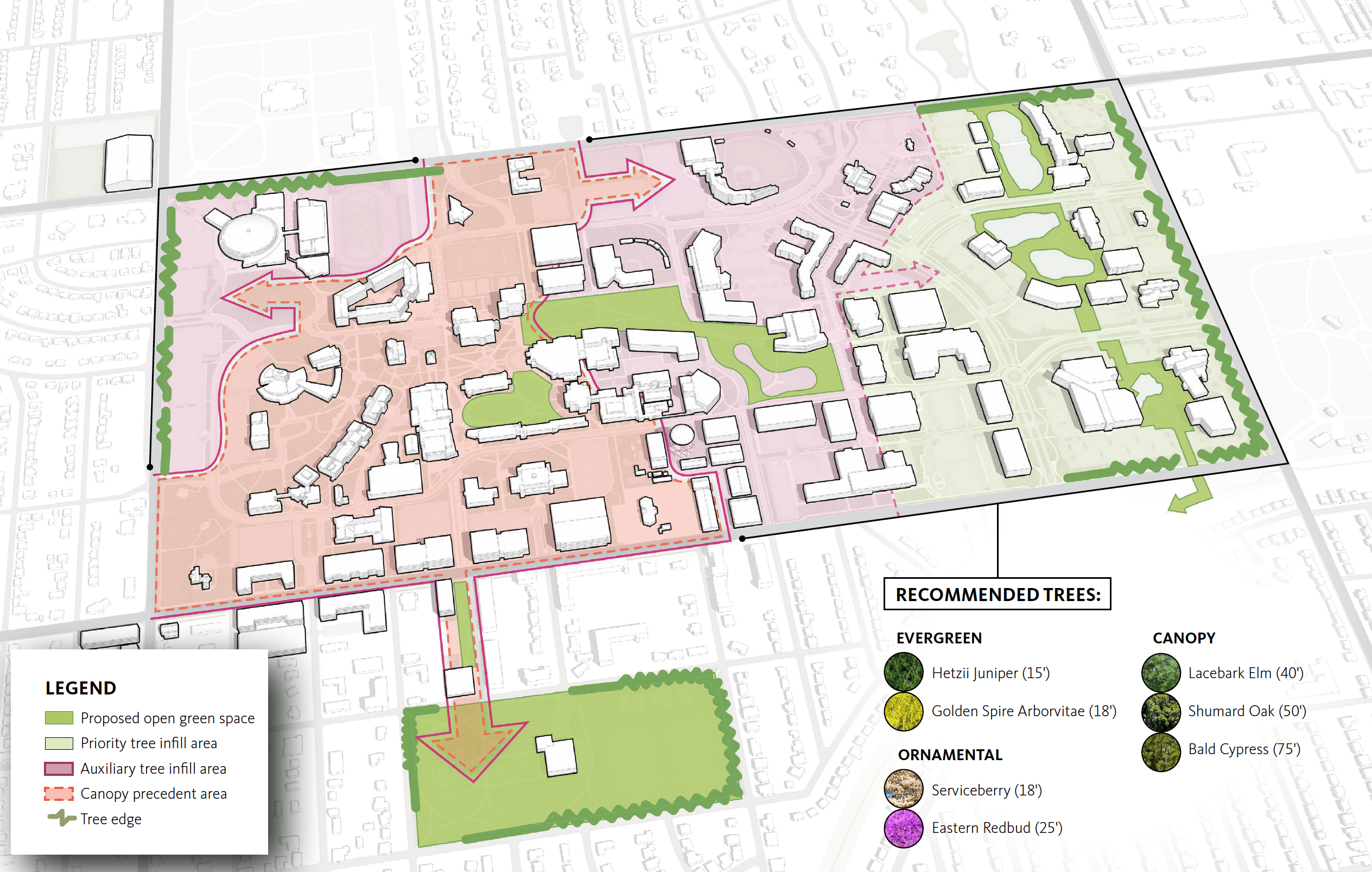
Campus Greening
Transforming the outdoor spaces on the east side of campus involves a deliberate integration of large canopy trees, creating a more natural environment that bestows users with a distinctive experience around the interconnected chain of ponds. These strategically placed green elements contribute to the aesthetic appeal and provide a sense of tranquility. To promote relaxation and mental health, there is a concerted effort to maximize views to green landscape areas within newly implemented buildings, fostering a harmonious connection between built and natural environments. Expanding the canopy coverage, trees are proposed along the edges of the campus and within parking lots, serving both functional and aesthetic purposes. Along high-traffic areas, the thoughtful placement of trees aims to stabilize soils, offer shade for seating, and reduce water runoff. This multifaceted landscaping strategy not only improves the overall campus environment but also plays a pivotal role in elevating the campus's identity, making a lasting impression during tours and resonating through social media channels.
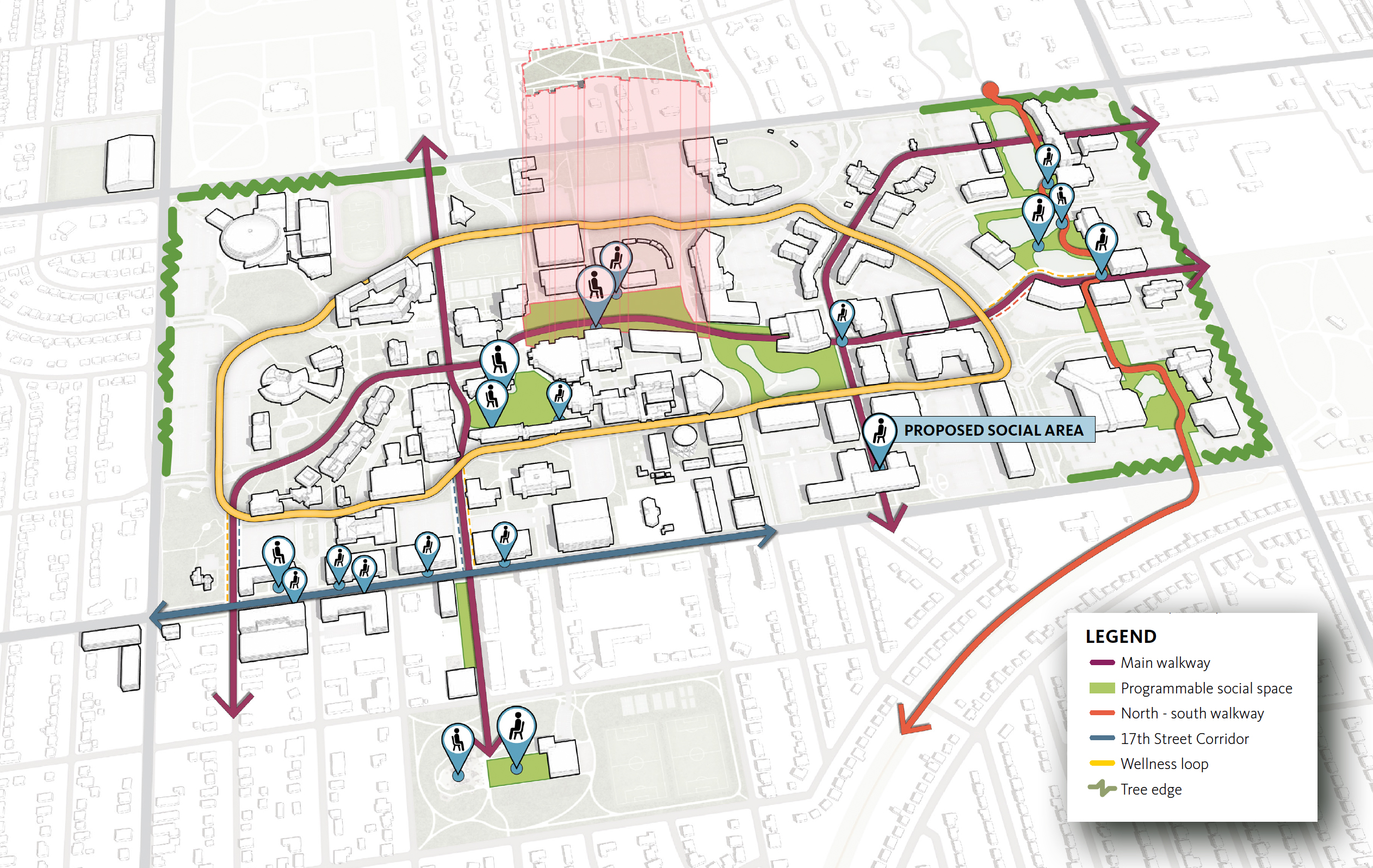
Campus Comfort
Comfort is an integral factor to campus life and can be refined by discovering problematic safety, landscape, and climatic concerns while enhancing existing social opportunities.
LANDSCAPE
In strategizing the landscape development, it's prudent to leverage trees as natural screens along the periphery of the campus, effectively mitigating wind interference and the heat-island effect, thereby enhancing the comfort and livability of outdoor spaces. Expanding outdoor social areas, encompassing both programmed and nonprogrammed functions, fosters a sense of community and engagement throughout the campus. Additionally, a wellness loop, consisting of bike and shared paths, facilitates convenient and sustainable transportation options for students across campus.
AMENITIES
Addressing safety concerns, pathways should feature highlighted open views and ample lighting to ensure visibility and security, particularly for an 18-hour campus environment. Transitioning to amenities, the inclusion of hammocks, casual-style seating, pavilions, and boardwalks along the water's edge enhances recreational opportunities and encourages relaxation in natural surroundings. Moreover, incorporating overlooks along the water's edge provides scenic vistas, enriching the overall campus experience for students and visitors alike.
Ulrich Museum of Art Collection
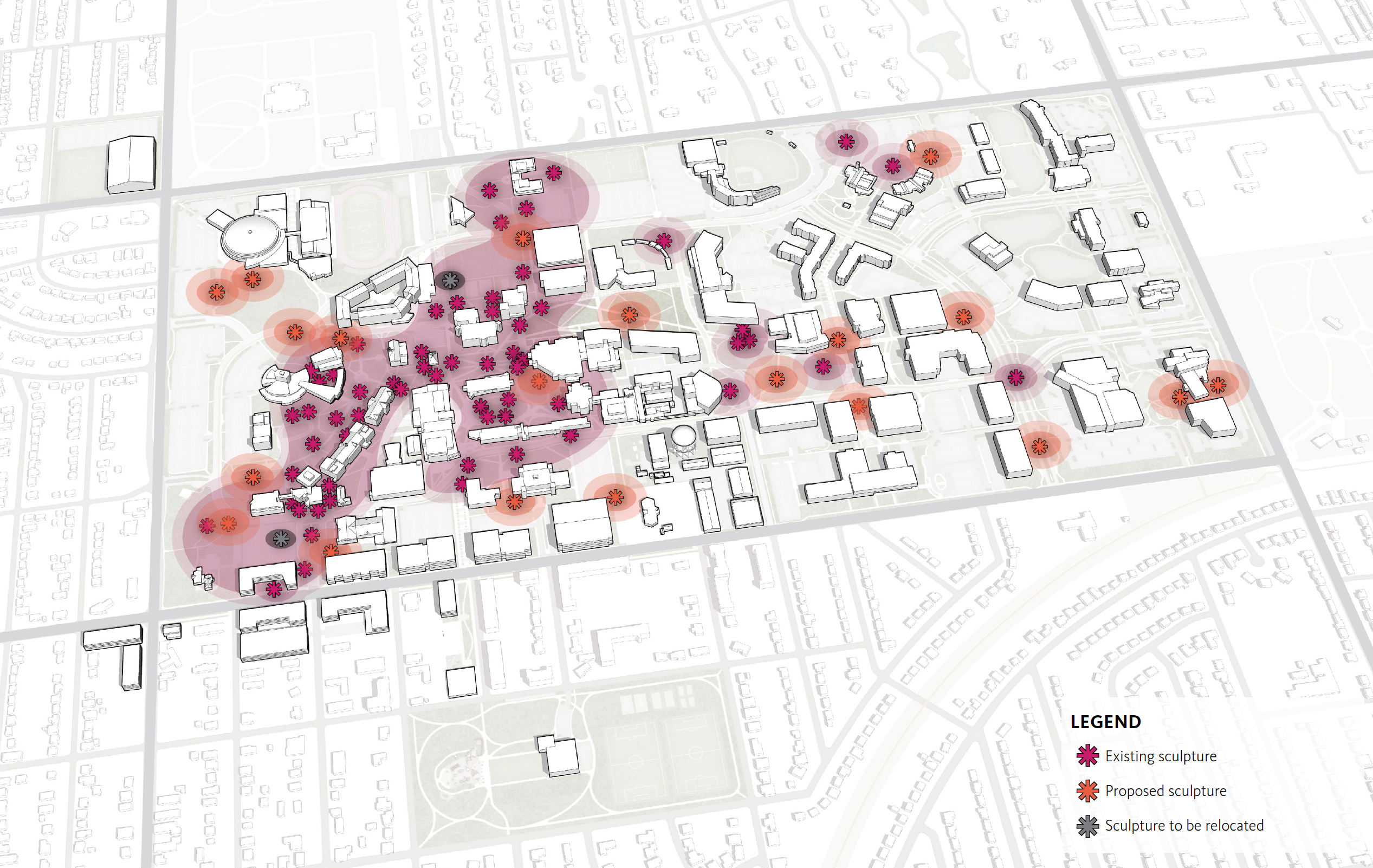
The Ulrich Museum of Art proudly hosts the Martin H. Bush Outdoor Sculpture Collection (OSC), a prominent feature with 88 works scattered throughout the Wichita
State University campus. By 2025, this collection is set to expand, accompanied by the debut of an outdoor mural at the Duerksen Fine Arts Amphitheater, crafted by renowned global contemporary artist, GLeo. Established in 1972, the OSC has evolved into an indispensable component of both university and community life — curated, managed, and maintained by the Ulrich Museum.
Each sculpture, meticulously chosen and positioned, contributes to the vibrant campus atmosphere and fosters daily encounters with art that are free and accessible. This growth over five decades underscores the Ulrich Museum's dedication to enriching the cultural fabric and well-being of its community through art engagement. Public art exposure promotes a sense of belonging and well-being and has tangible physical and mental health benefits.
These sculptures serve as iconic symbols of Wichita State's identity, with favorites like Joan Miró’s Personnages Oiseaux mosaic prominently featured in university branding materials. The acceptance process into the Ulrich's permanent collection involves thorough evaluation and often require fundraising effort. As part of its role on campus, the Ulrich also coordinates biannual maintenance treatments for a selection of the outdoor sculptures
Through partnerships and maintenance initiatives, the Ulrich ensures a sense of connection and ownership for its campus community. As a cherished asset for Wichita State University and beyond, the OSC reflects a source of great pride for the region and the state of Kansas. Looking ahead, the Ulrich Museum eagerly anticipates expanding its collection and continuing its invaluable service to the community.
Mobility
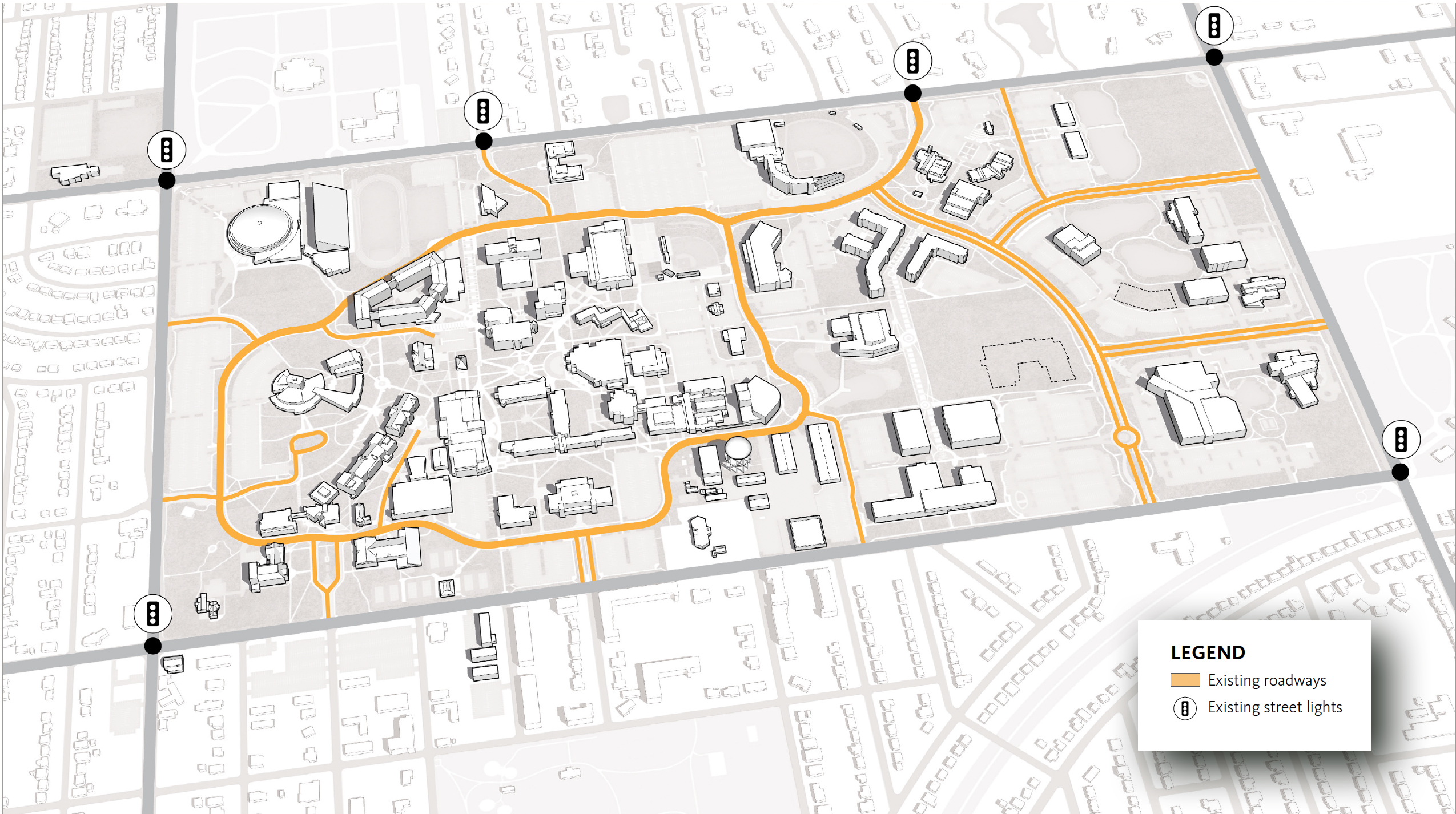
Existing Roadways
The existing road infrastructure at Wichita State University hinders the ability of the campus to function as one harmonious campus. The challenge lies in the current difficulty of navigating the campus, primarily attributed to the absence of a connection between the Mid Campus Drive and the eastern side of campus. This lack of integration leads to an increased concentration of vehicular traffic traversing the central area of campus, where a growing number of pedestrians are directed eastward. This area was once the edge of campus, but is now the center. Addressing these road connections can improve the mobility of vehicle and pedestrian traffic on campus.
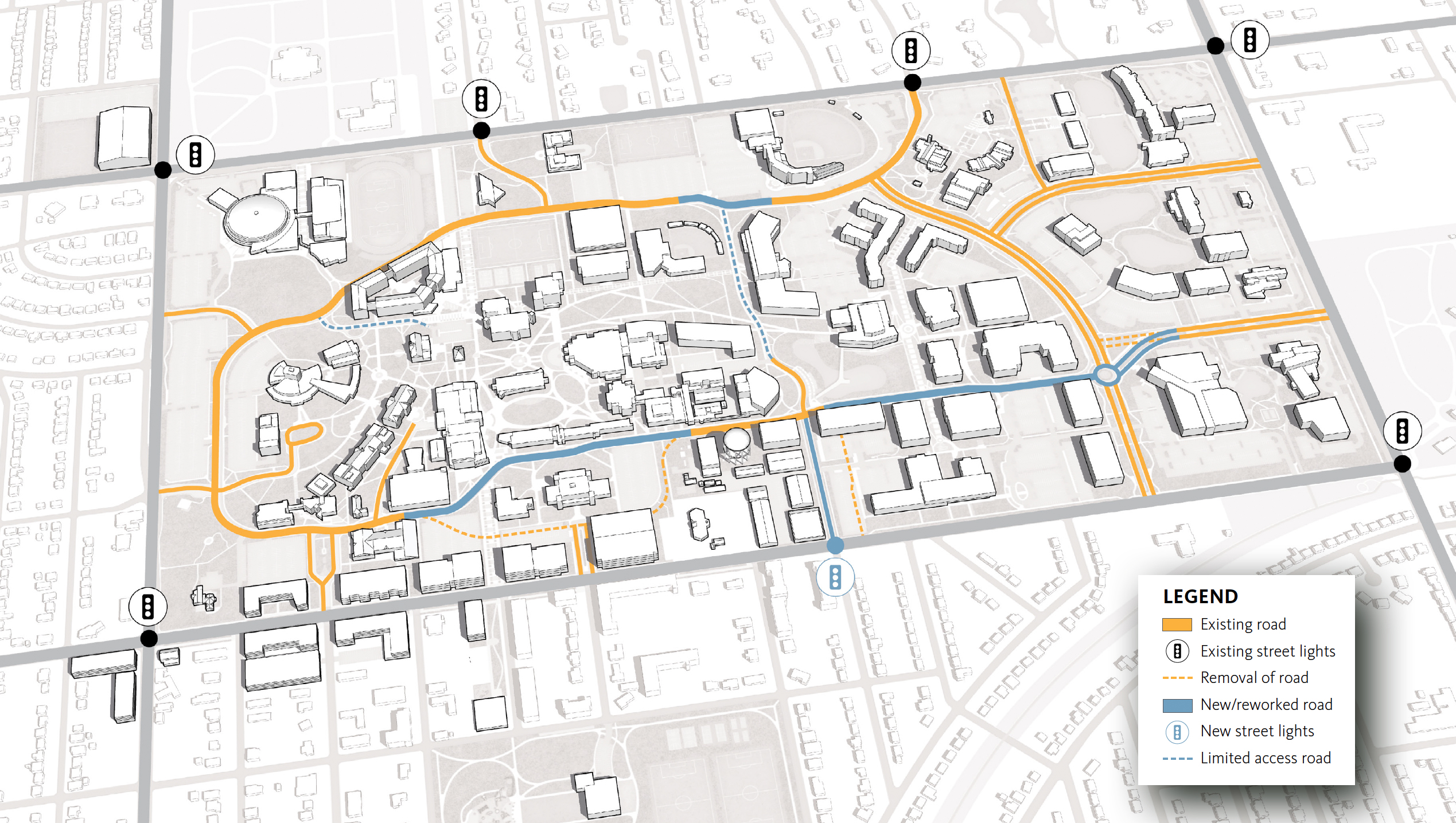
Proposed Roadways
As part of the updated master plan, modifications are proposed to the road layouts, establishing vital connections between the east and west sides of the campus. North of the John Bardo Center and south of HAMR a road extension was created to detour traffic from the center of campus. Concurrently, the traffic circle has undergone relocation northward, aligning with the trajectory of the newly established road, thereby optimizing traffic flow and overall campus accessibility.
The master plan proposes Mid Campus Drive to become a controlled service road from NIAR to the YMCA. With the removal of this regular vehicle traffic thoroughfare, a significant transformation has occurred, eliminating the physical barrier that once demarcated the east and west sections of the campus. Additionally, Alumni Drive north of Morrison Hall is proposed to become a controlled drive to limit delivery traffic in the heavily pedestrian area of campus.
Wu Shock Drive is proposed to be relocated to north of Ahlberg Hall to create a more seamless loop road that promote an ease of traffic navigation on campus.
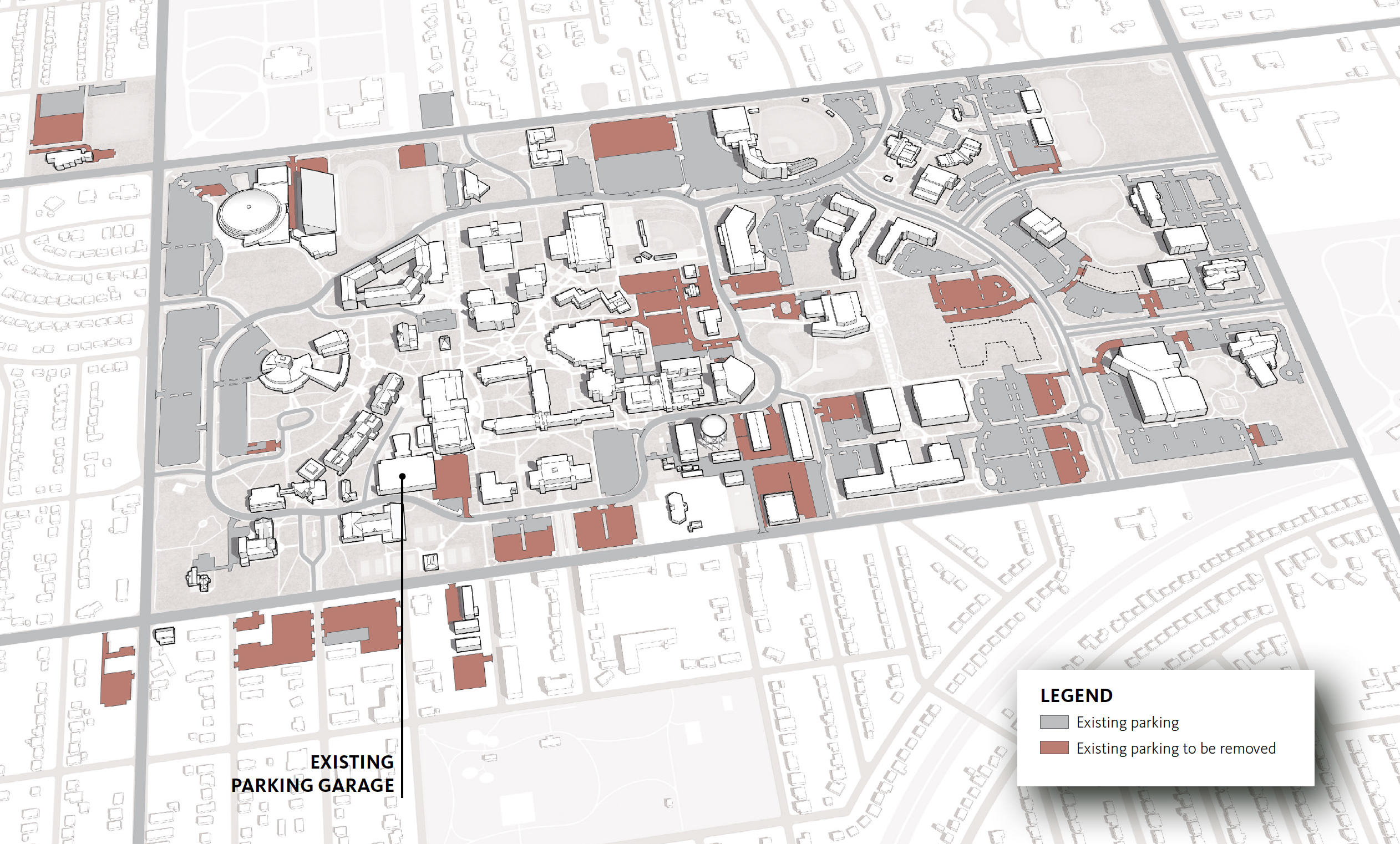
Existing Parking
As Wichita State University's campus undergoes expansion and densification, it is imperative to adapt parking infrastructure that serves the current and future functions of the university.
With the Innovation Campus reaching capacity, the surface parking that once was on the edge of campus now sits in the center of campus. While convenient and close to many academic buildings, these parking lots present opportunities for key new buildings and landscapes that can bridge the east and west sides of campus.
As Wichita State University continues its trajectory of growth and development on campus, thoughtful adjustments to the parking landscape stand as an integral component in shaping a unified campus environment.
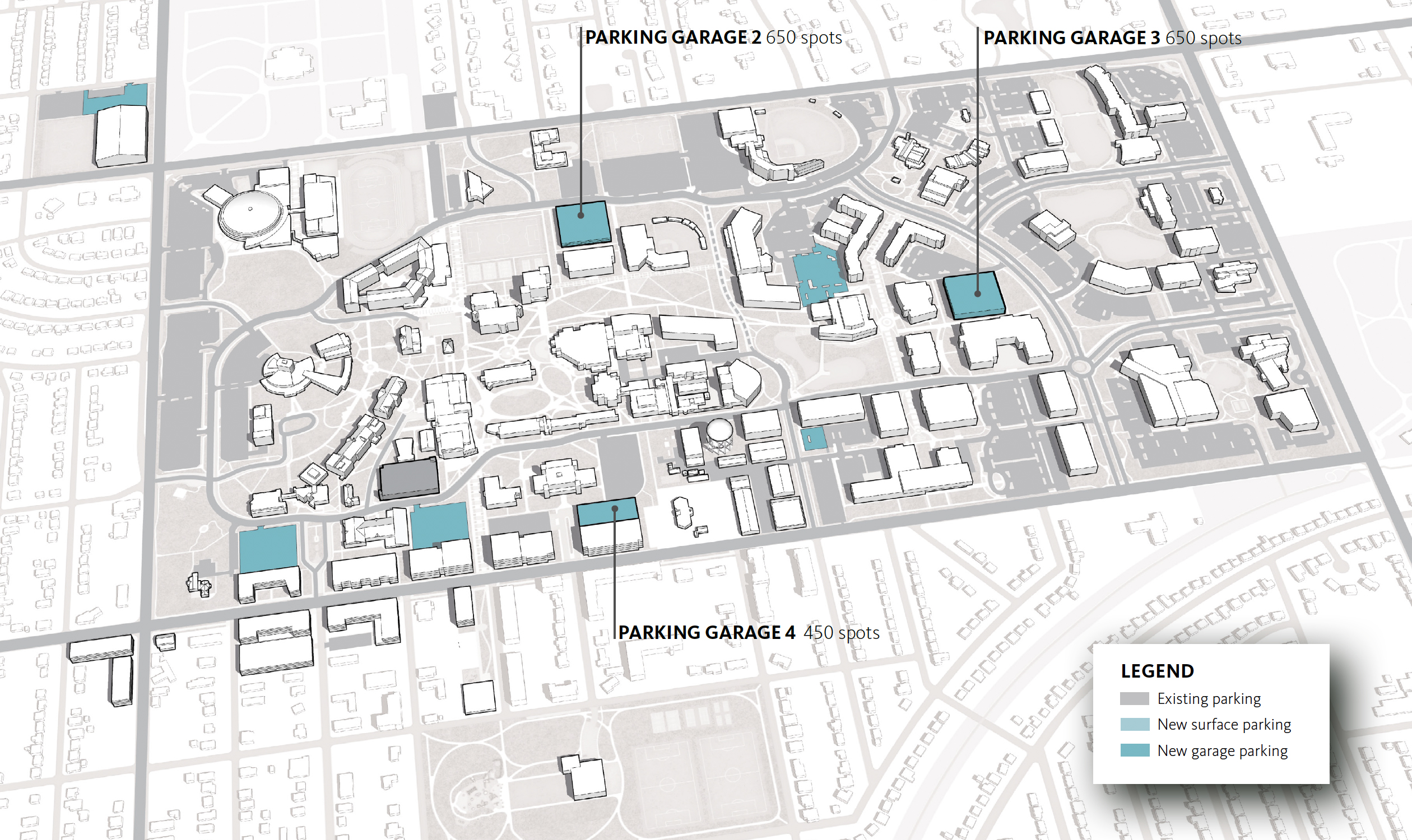
Proposed Parking
With limited land area to expand, parking needs to densify and reconfigure. To accommodate the removal of surface parking in the core of campus, surface adjacent to Woolsey Hall, the YMCA and The Flats have been reconfigured to create additional parking. Parking garages have been introduced to serve different districts on campus.
Three new parking garages are set to enhance campus accessibility. The first will be located directly east of Woolsey Hall, catering to the Innovation Campus. The second will be situated near Wilkins Stadium, addressing parking needs in the academic core district. This parking garage will be near the proposed community building and ease congestion from athletics events on campus. The fourth proposed garage will serve the 17th Street Gateway district, supporting the partnership office buildings and mixed-use developments in the area.
This strategic re-evaluation optimizes the utilization of available parking spaces on campus and lays the groundwork for a more cohesive and aesthetically pleasing campus. By relocating parking to the periphery and within garages, key land within the heart of campus is available for potential academic or recreational expansion.
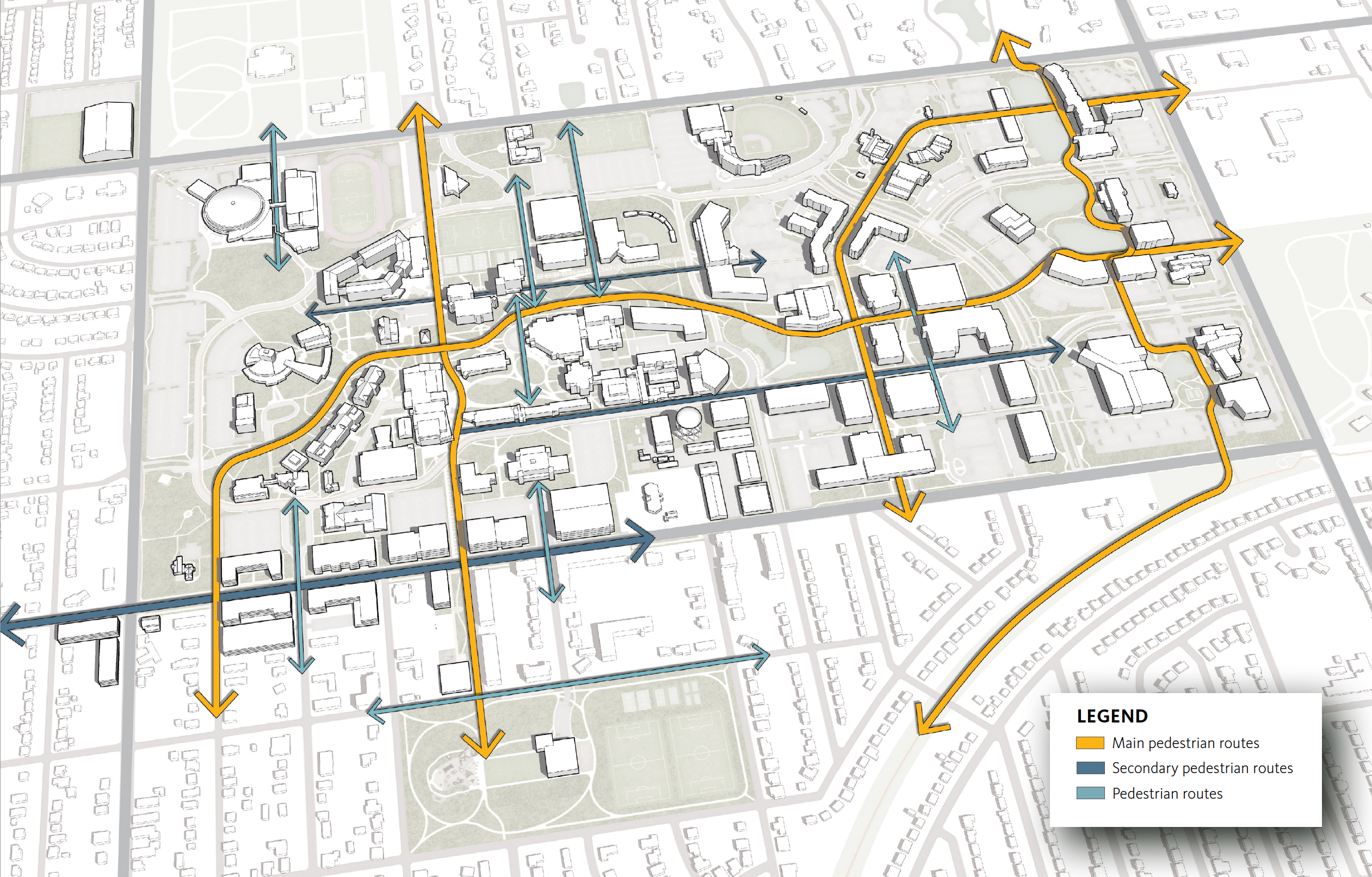
Primary Pedestrian Routes
The master plan prioritizes pedestrians across the campus, creating a place where walking is the most convenient and enjoyable mode of transportation. At the heart of the plan is a focus on redesigning key thoroughfares and pathways, optimizing them for pedestrian use and ensuring seamless integration with accessible transit options and personal mobility aids.
Central to achieving this vision is the transformation of Mid Campus Drive into pedestrian-centric pathways with limited access for service vehicles. This redesigned route will enhance connectivity between the academic campus and the Innovation Campus. To improve safety and accessibility, the plan includes widening sidewalks and reducing road crossings Additionally, strategic landscaping and the introduction of green infrastructure are set to further define these walkways, contributing to a pleasant and environmentally sustainable campus atmosphere.
By reimagining the campus landscape with a focus on pedestrian priorities, Wichita State University is committed to enhancing the health, safety, and well-being of its community. This approach aims to create a more vibrant and engaging campus life and promote sustainable practices that align with the university's forward-thinking values.
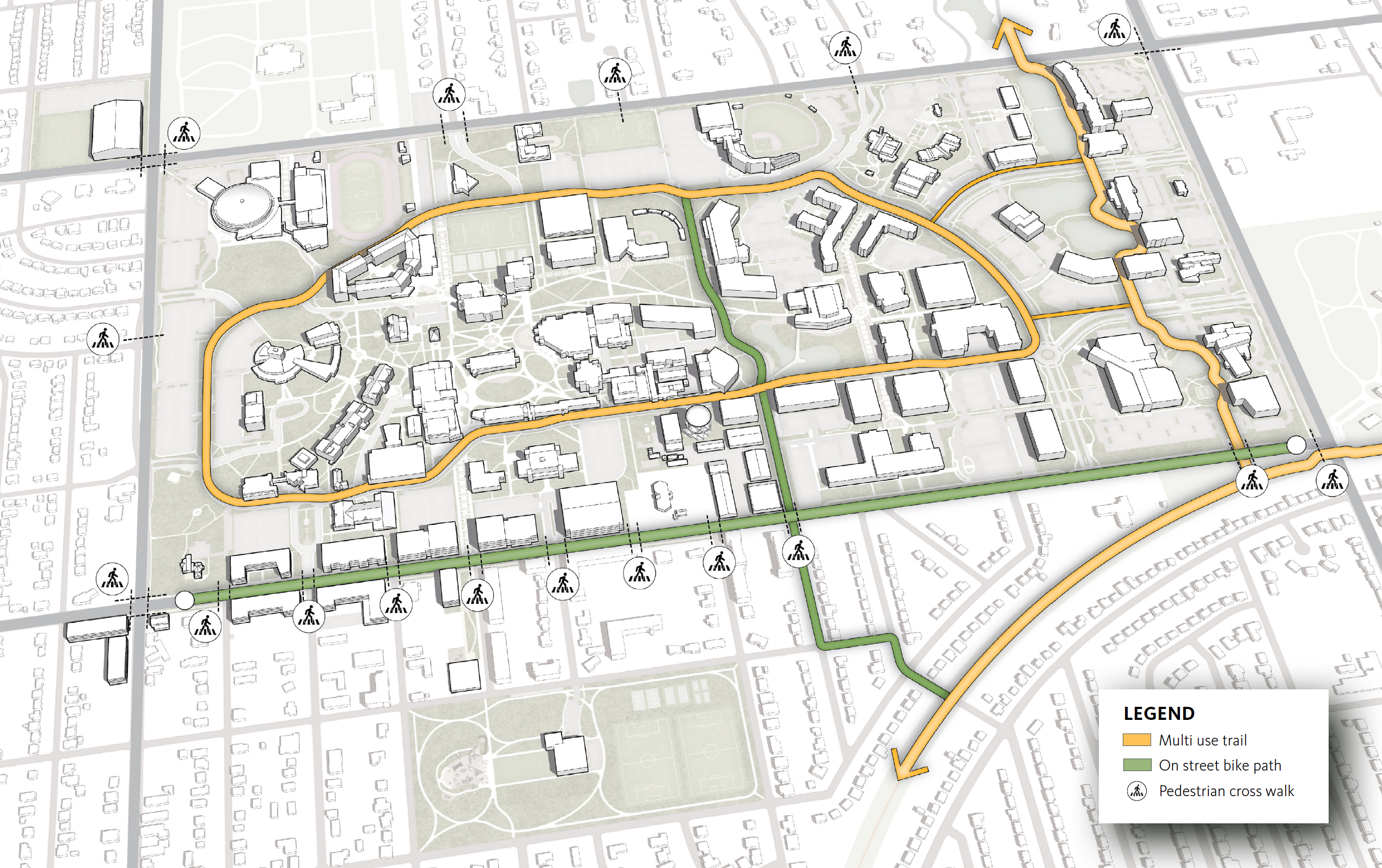
Primary Bike and Micro Mobility Routes
Wichita State University's master plan emphasizes improved pedestrian and bicycle access, seeking collaboration with the City of Wichita for seamless integration of campus-city bike infrastructure. As biking becomes an increasingly popular, eco-friendly, and healthy transportation option at WSU, the plan includes enhancements to streetscapes, bike-share programs, ample bicycle parking, and clear sightlines at campus access points to promote navigation and connectivity with the urban environment.
The university plans to cater to the diverse mobility needs on campus by establishing a comprehensive bicycle network, featuring dedicated lanes, cycle tracks, and shared lanes, each designed to suit specific campus areas and support a range of micro-mobility devices. This network aims to accommodate the expected mix of foot and bike traffic, guided by the local terrain and rights-of-way. Key proposals include a wellness loop along the campus perimeter and a multipurpose path by the Innovation Campus ponds, connecting to the Redbud Trail. These efforts aim to foster a safer, more cohesive, and environmentally friendly campus for the WSU community.


