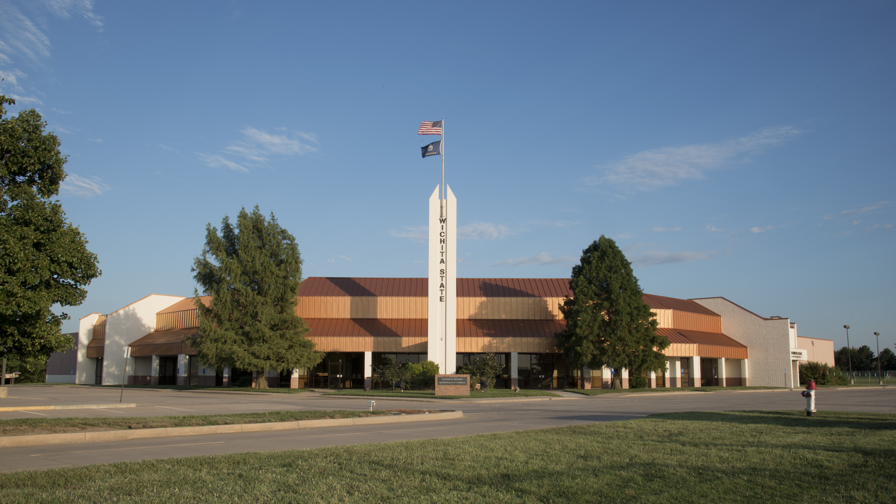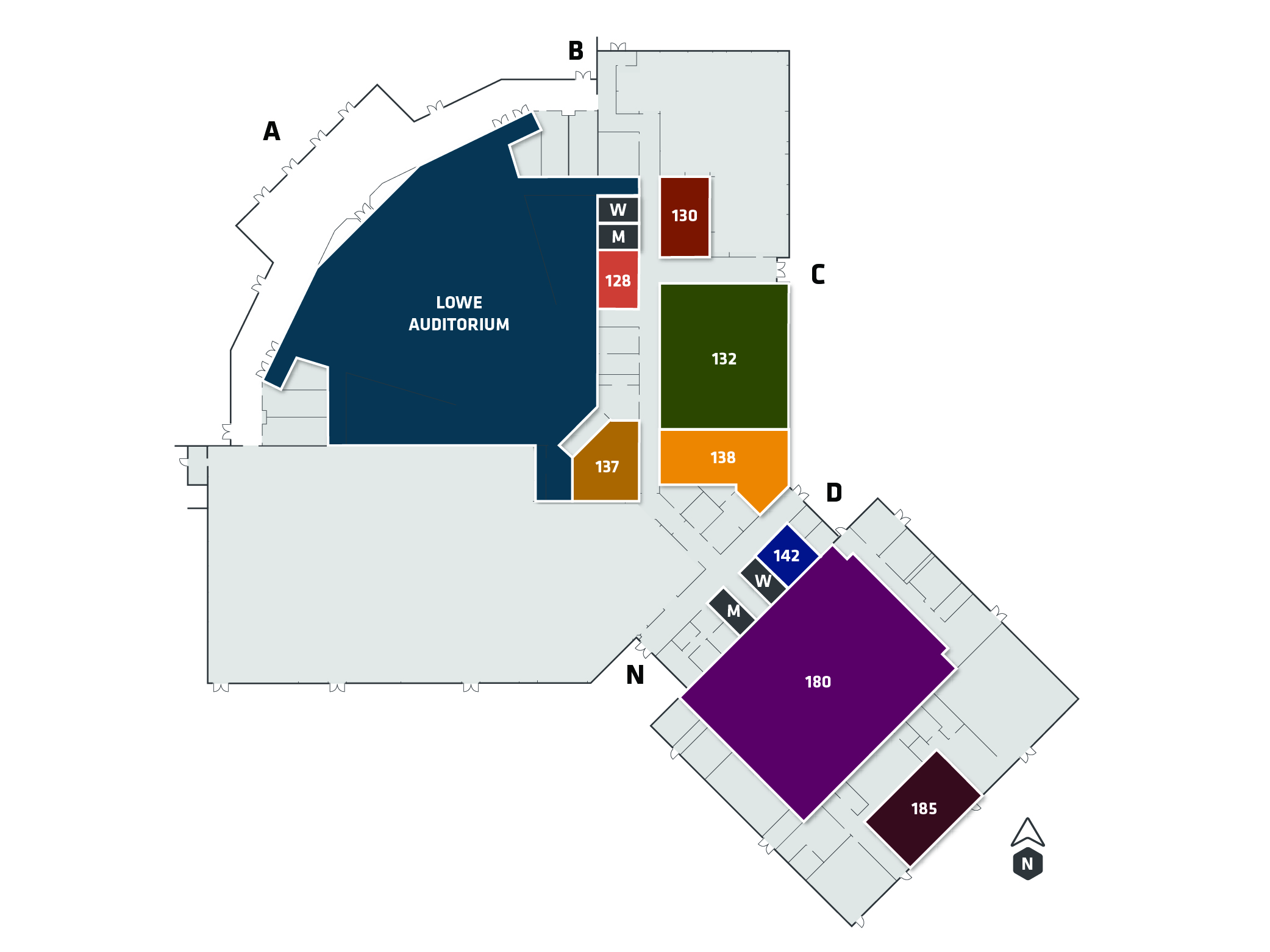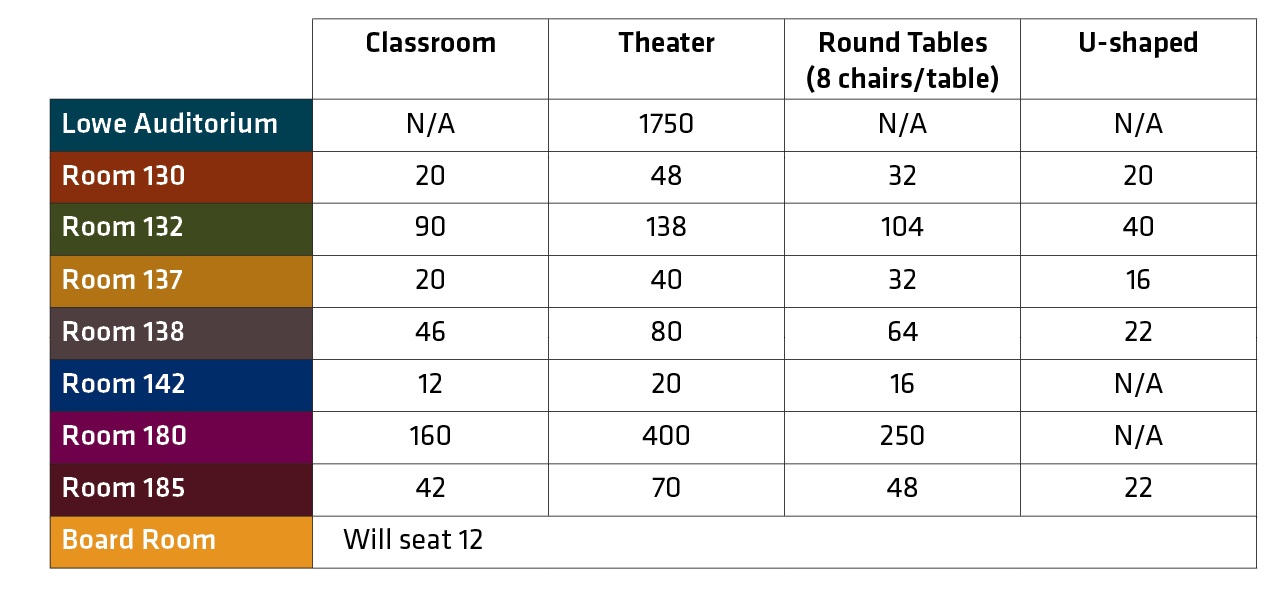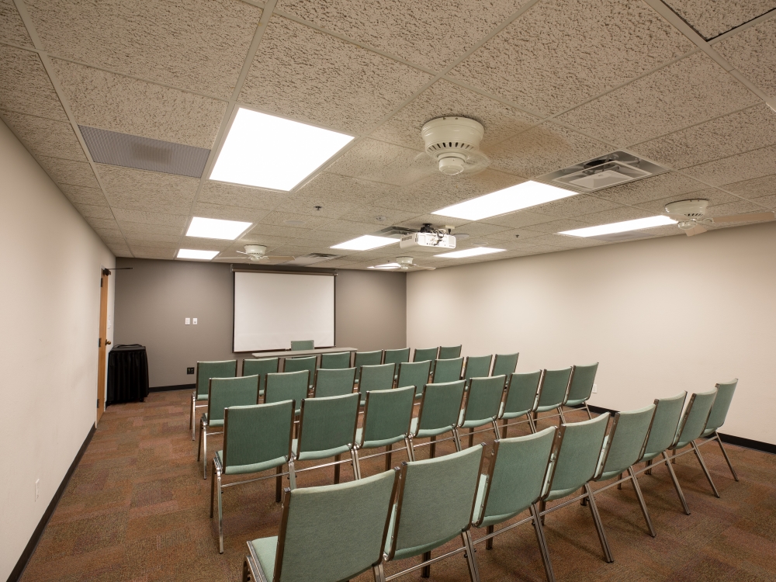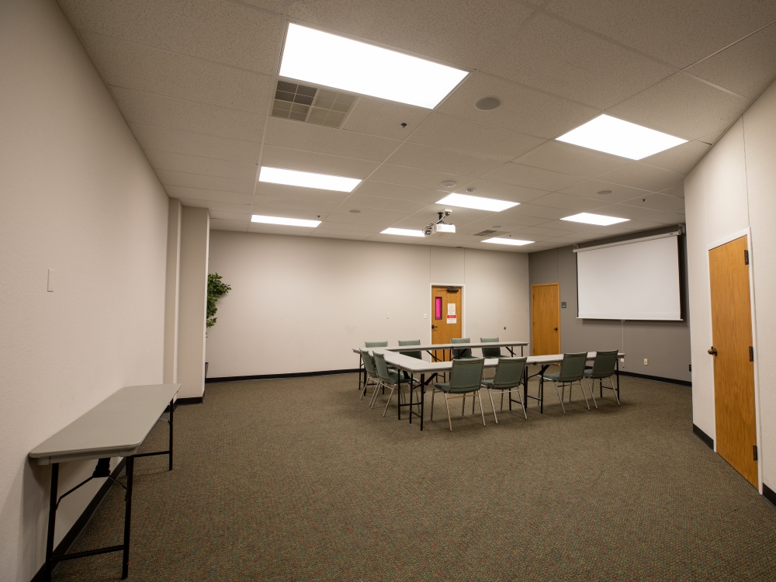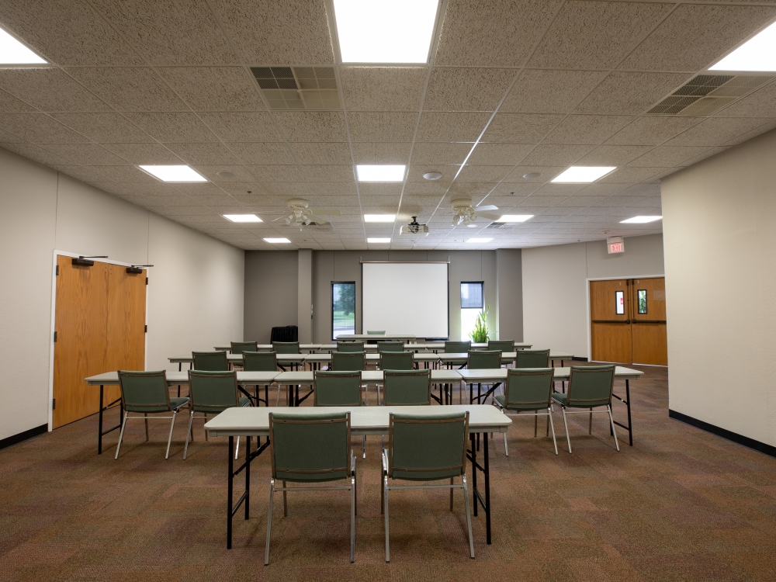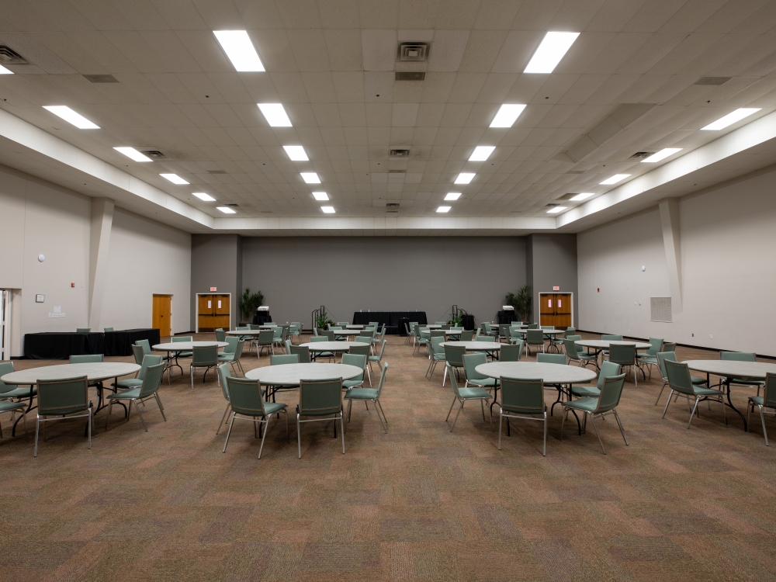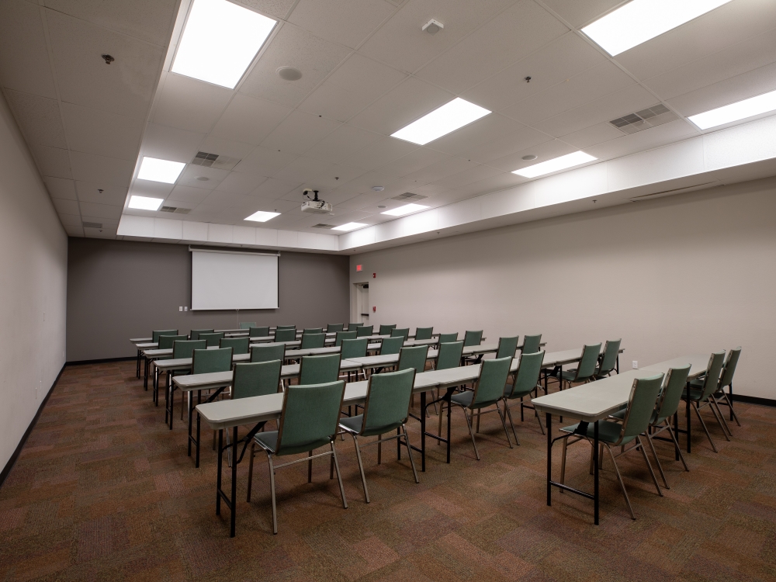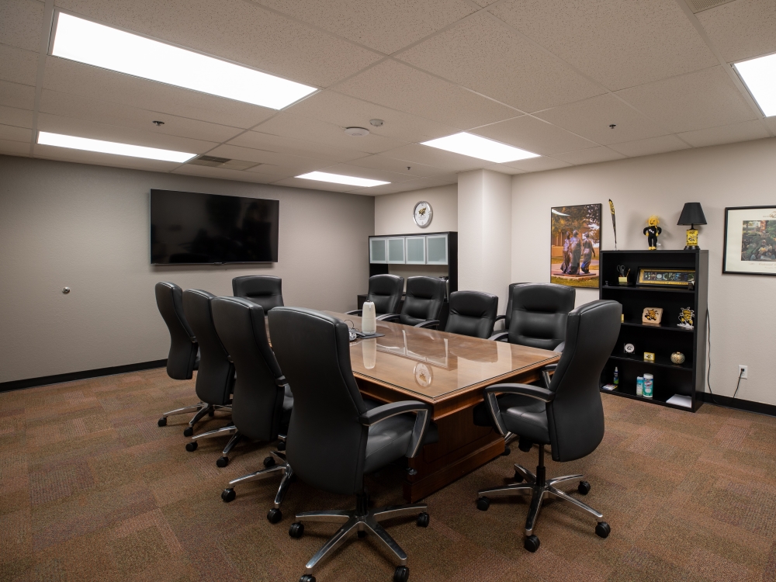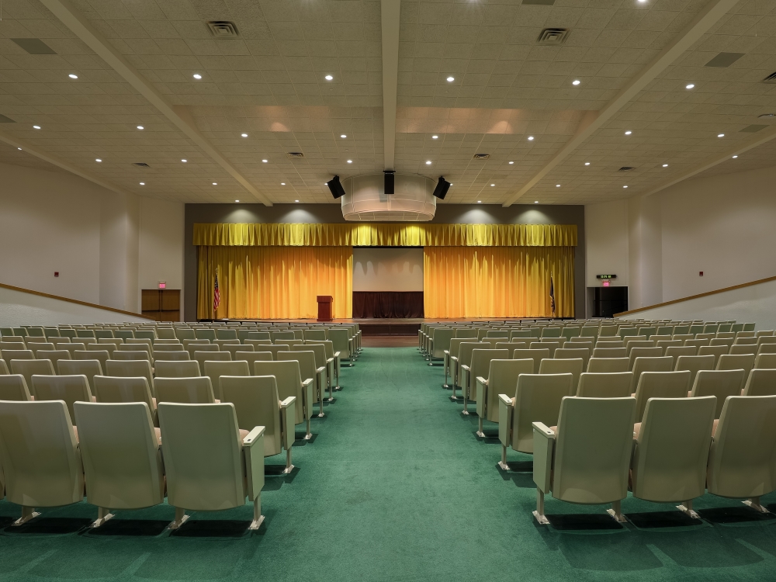About
The Hughes Metropolitan Complex is a 75,000-square-foot facility located approximately one mile north of the University’s main campus. From board meetings to back-to-school planning sessions, from VIP receptions to vocational training seminars, this facility has you covered.
![]()
Free On-site Parking
It’s right next to the building — and it’s free. There are 1100 parking spaces and
multiple entrances.
![]()
Open Catering
Bring in your favorite food from a licensed caterer with our open catering policy.
![]()
Multi-Room Rental
Rent multiple rooms for your conference or multi-day event. Host up to 7 concurrent
breakouts.
From the 1700-seat Roger D. Lowe Auditorium with professional sound and special lighting, to an intimate boardroom with a web cam, conference phone and television, there is a place for almost any occasion. Choose from a variety of pre-configured setup options—classroom, theatre, banquet and u-shaped—or customize your own. Room 132 has a raised stage area, built-in sound and laser projector. Other building features include free wifi (WSU Guest), a lactation and wellness room, digital room signs and a small business center. Available extras include projector and laptop rentals, beverage service, whiteboards, lecterns and more.


